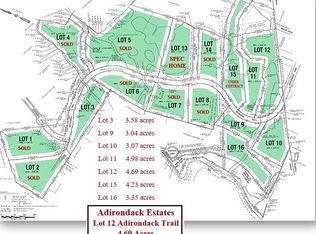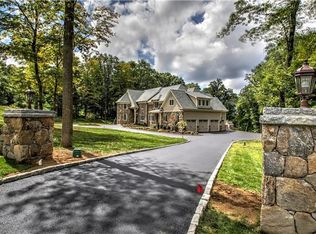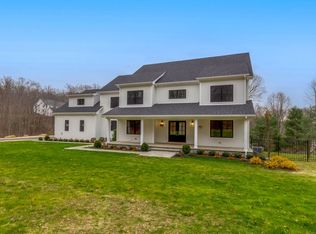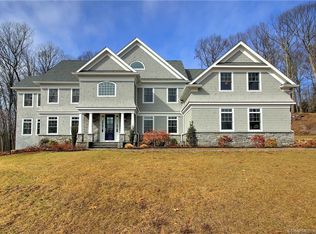Located in Easton Woods, a scenic and quiet development, less than a mile from the Merritt Parkway in lower Easton, CT. Built in 1991, this 4,500 sq ft home sits on a 3.25 acre wooded lot with a large backyard, 12 rooms, 4/5 bedrooms, 3 full baths, 2-1/2 baths, and a 3-car garage. Victorian architecture includes a wrap around porch, tin ceiling kitchen, transom windows, and built-in custom vanities. Septic, city water, 8-zone gas heating and AC, and full generator. New roof, recently painted, updated heating/AC and in-wall vacuum system. Antique furniture available.
This property is off market, which means it's not currently listed for sale or rent on Zillow. This may be different from what's available on other websites or public sources.




