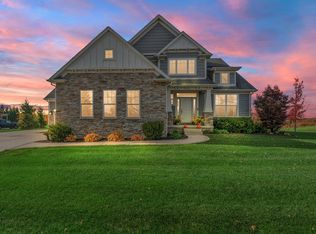Closed
$790,000
46 Tower Rd, Valparaiso, IN 46385
4beds
4,980sqft
Single Family Residence
Built in 2015
0.48 Acres Lot
$818,200 Zestimate®
$159/sqft
$4,282 Estimated rent
Home value
$818,200
$720,000 - $933,000
$4,282/mo
Zestimate® history
Loading...
Owner options
Explore your selling options
What's special
Discover luxury and elegance in this custom-built 2-story home situated on a prime Aberdeen Golf Course lot overlooking the 15th fairway. Welcomed by a 2-story foyer welcomes you to open concept main level! Indulge your culinary desires in the custom kitchen featuring high-end appliances. Seamlessly transition from the gourmet kitchen to the indoor/outdoor living area, complete with a wet bar and a screened-in porch enhanced by a 20x20 pergola. Retreat to the main level primary suite, offering privacy and luxury. The finished daylight basement boasts expansive windows that flood the space with natural light. Recently updated with new carpet, paint, water heater, and appliances. Park with ease in the oversized 4-car garage, providing plenty of space for vehicles, storage, and hobbies. Lastly, enjoy Aberdeen's Community pool and Golf course.
Zillow last checked: 8 hours ago
Listing updated: May 16, 2025 at 02:11pm
Listed by:
Erica Acheson,
Listing Leaders 219-462-5478,
Kevin Hutnick,
Listing Leaders
Bought with:
Jamie Garcia-Crisman, RB15000827
Realty Executives Premier
Source: NIRA,MLS#: 818067
Facts & features
Interior
Bedrooms & bathrooms
- Bedrooms: 4
- Bathrooms: 4
- Full bathrooms: 3
- 1/2 bathrooms: 1
Primary bedroom
- Area: 306
- Dimensions: 18.0 x 17.0
Bedroom 2
- Area: 156
- Dimensions: 13.0 x 12.0
Bedroom 3
- Area: 156
- Dimensions: 13.0 x 12.0
Bedroom 4
- Area: 195
- Dimensions: 13.0 x 15.0
Bonus room
- Area: 0
- Dimensions: 0.0 x 0.0
Dining room
- Area: 169
- Dimensions: 13.0 x 13.0
Great room
- Area: 289
- Dimensions: 17.0 x 17.0
Kitchen
- Area: 187
- Dimensions: 11.0 x 17.0
Laundry
- Area: 0
- Dimensions: 0.0 x 0.0
Office
- Area: 144
- Dimensions: 12.0 x 12.0
Other
- Area: 130
- Dimensions: 13.0 x 10.0
Other
- Description: Screen Porch
- Area: 140
- Dimensions: 14.0 x 10.0
Other
- Area: 400
- Dimensions: 20.0 x 20.0
Heating
- Forced Air, Natural Gas
Appliances
- Included: Built-In Gas Range, Stainless Steel Appliance(s), Washer, Range, Refrigerator, Range Hood, Microwave, Gas Water Heater, Freezer, ENERGY STAR Qualified Appliances, Dryer, Disposal, Dishwasher
- Laundry: Gas Dryer Hookup, Washer Hookup, Main Level, Laundry Room
Features
- Cathedral Ceiling(s), Recessed Lighting, Wet Bar, Walk-In Closet(s), Tray Ceiling(s), Open Floorplan, Pantry, Granite Counters, Kitchen Island, High Ceilings, Entrance Foyer, Eat-in Kitchen, Double Vanity, Crown Molding, Ceiling Fan(s)
- Windows: Insulated Windows
- Basement: Daylight,Sump Pump,Finished
- Number of fireplaces: 1
- Fireplace features: Great Room, Living Room
Interior area
- Total structure area: 4,980
- Total interior livable area: 4,980 sqft
- Finished area above ground: 3,112
Property
Parking
- Total spaces: 4
- Parking features: Attached, Garage Door Opener, Garage Faces Side
- Attached garage spaces: 4
Features
- Levels: Two
- Patio & porch: Porch, Screened
- Exterior features: Lighting, Other
- Pool features: In Ground
- Has spa: Yes
- Spa features: Bath
- Has view: Yes
- View description: Golf Course
Lot
- Size: 0.48 Acres
- Features: Back Yard, Paved, Landscaped, Front Yard
Details
- Parcel number: 640933401002000003
- Special conditions: Standard
Construction
Type & style
- Home type: SingleFamily
- Property subtype: Single Family Residence
Condition
- New construction: No
- Year built: 2015
Utilities & green energy
- Electric: 200+ Amp Service
- Sewer: Public Sewer
- Water: Public
- Utilities for property: Electricity Connected, Natural Gas Connected, Water Connected, Sewer Connected
Community & neighborhood
Security
- Security features: Smoke Detector(s)
Location
- Region: Valparaiso
- Subdivision: Aberdeen 9th Rep
HOA & financial
HOA
- Has HOA: Yes
- HOA fee: $162 monthly
- Amenities included: Playground, Pool
- Association name: 1st American Management
- Association phone: 219-464-3536
Other
Other facts
- Listing agreement: Exclusive Agency
- Listing terms: Cash,VA Loan,FHA,Conventional
Price history
| Date | Event | Price |
|---|---|---|
| 5/16/2025 | Sold | $790,000-2.6%$159/sqft |
Source: | ||
| 4/18/2025 | Pending sale | $810,900$163/sqft |
Source: | ||
| 3/27/2025 | Listed for sale | $810,900$163/sqft |
Source: | ||
| 3/27/2025 | Listing removed | $810,900$163/sqft |
Source: | ||
| 2/14/2025 | Listed for sale | $810,900-2.3%$163/sqft |
Source: | ||
Public tax history
| Year | Property taxes | Tax assessment |
|---|---|---|
| 2024 | $8,043 +1.2% | $900,300 +4.3% |
| 2023 | $7,951 +5.1% | $863,200 +9.2% |
| 2022 | $7,562 +1.5% | $790,800 +13.7% |
Find assessor info on the county website
Neighborhood: Aberdeen
Nearby schools
GreatSchools rating
- 8/10Heavilin Elementary SchoolGrades: K-5Distance: 1.9 mi
- 8/10Benjamin Franklin Mid SchoolGrades: 6-8Distance: 3.2 mi
- 10/10Valparaiso High SchoolGrades: 9-12Distance: 4.3 mi
Schools provided by the listing agent
- Elementary: Heavilin Elementary School
- Middle: Benjamin Franklin Middle School
- High: Valparaiso High School
Source: NIRA. This data may not be complete. We recommend contacting the local school district to confirm school assignments for this home.

Get pre-qualified for a loan
At Zillow Home Loans, we can pre-qualify you in as little as 5 minutes with no impact to your credit score.An equal housing lender. NMLS #10287.
Sell for more on Zillow
Get a free Zillow Showcase℠ listing and you could sell for .
$818,200
2% more+ $16,364
With Zillow Showcase(estimated)
$834,564