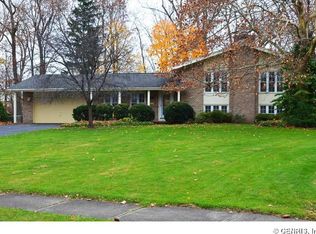Welcome to 46 Tioga Circle. This 3 bedroom, 2 full bath split level in the Greece school district provides plenty of room plus room to expand with over 2,000 sq. ft. including the partially finished basement. This beautifully maintained home has so much to be desired. Entry level family room with wood burning fireplace, full bath, and laundry room. On the first level you are greeted by a bright living room, formal dining area and large custom designed eat-in kitchen, with many updates. On the second floor you have 3 bedrooms and a spacious dual entry full bathroom. The lower level provides another living/rec room space as well as workshop, and all utilities. Youll be blown away by the professionally manicured mature landscape, beautiful in-ground pool with diving board and fiberglass slide. Enjoy relaxing and entertaining in this very private yard with cabana, designated eating area and built-in charcoal grill. This is the perfect entertaining home. Lets make it yours. ***The main furniture can be included in the sale of the home***
This property is off market, which means it's not currently listed for sale or rent on Zillow. This may be different from what's available on other websites or public sources.
