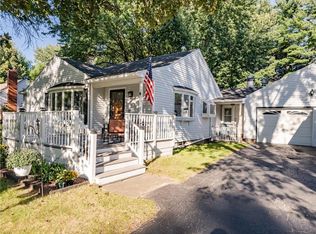Closed
$171,500
46 Timpat Dr, Rochester, NY 14624
3beds
1,282sqft
Single Family Residence
Built in 1953
0.38 Acres Lot
$223,000 Zestimate®
$134/sqft
$2,352 Estimated rent
Maximize your home sale
Get more eyes on your listing so you can sell faster and for more.
Home value
$223,000
$207,000 - $239,000
$2,352/mo
Zestimate® history
Loading...
Owner options
Explore your selling options
What's special
DIAMOND IN THE ROUGH! WITH A LITTLE ELBOW GREASE MAKE THIS SPACIOUS RANCH YOUR NEXT STEP! VINYL SIDING. BREEZEWAY CONNECTING GARAGE TO HOME. HUGE BACKYARD! HARDWOOD FLOORING THROUGHOUT. EAT IN KITCHEN WITH ADDITIONAL LIVING ROOM TO BACK. CONVENIENTLY LOCATED JUST OFF CHILI AVE AND 390 NORTH. A TRUE QUICK COMMUTE INTO THE CITY! DELAYED NEGOTIATIONS UNTIL MONDAY FEBRUARY 12TH AT 1PM
Zillow last checked: 8 hours ago
Listing updated: April 09, 2024 at 09:28pm
Listed by:
Derek Heerkens 585-279-8248,
RE/MAX Plus
Bought with:
Laura E. Swogger, 30SW1092952
Keller Williams Realty Greater Rochester
Source: NYSAMLSs,MLS#: R1519966 Originating MLS: Rochester
Originating MLS: Rochester
Facts & features
Interior
Bedrooms & bathrooms
- Bedrooms: 3
- Bathrooms: 2
- Full bathrooms: 2
- Main level bathrooms: 1
- Main level bedrooms: 3
Heating
- Gas, Forced Air
Appliances
- Included: Dryer, Dishwasher, Gas Oven, Gas Range, Gas Water Heater, Microwave, Refrigerator, Washer
- Laundry: In Basement
Features
- Eat-in Kitchen, Separate/Formal Living Room, Living/Dining Room
- Flooring: Carpet, Hardwood, Laminate, Varies
- Basement: Partially Finished,Sump Pump
- Number of fireplaces: 1
Interior area
- Total structure area: 1,282
- Total interior livable area: 1,282 sqft
Property
Parking
- Total spaces: 1
- Parking features: Attached, Garage, Garage Door Opener
- Attached garage spaces: 1
Features
- Levels: One
- Stories: 1
- Patio & porch: Enclosed, Porch
- Exterior features: Blacktop Driveway, Fully Fenced
- Fencing: Full
Lot
- Size: 0.38 Acres
- Dimensions: 75 x 226
- Features: Residential Lot
Details
- Parcel number: 2626001192000003026000
- Special conditions: Standard
Construction
Type & style
- Home type: SingleFamily
- Architectural style: Ranch
- Property subtype: Single Family Residence
Materials
- Vinyl Siding, Copper Plumbing
- Foundation: Block
- Roof: Asphalt
Condition
- Resale
- Year built: 1953
Utilities & green energy
- Electric: Circuit Breakers
- Sewer: Connected
- Water: Connected, Public
- Utilities for property: High Speed Internet Available, Sewer Connected, Water Connected
Community & neighborhood
Location
- Region: Rochester
- Subdivision: Skelly
Other
Other facts
- Listing terms: Cash,Conventional,FHA,VA Loan
Price history
| Date | Event | Price |
|---|---|---|
| 4/5/2024 | Sold | $171,500+46.7%$134/sqft |
Source: | ||
| 2/12/2024 | Pending sale | $116,900$91/sqft |
Source: | ||
| 2/7/2024 | Listed for sale | $116,900$91/sqft |
Source: | ||
| 2/6/2024 | Listing removed | -- |
Source: | ||
| 11/29/2023 | Pending sale | $116,900$91/sqft |
Source: | ||
Public tax history
| Year | Property taxes | Tax assessment |
|---|---|---|
| 2024 | -- | $126,300 |
| 2023 | -- | $126,300 |
| 2022 | -- | $126,300 |
Find assessor info on the county website
Neighborhood: 14624
Nearby schools
GreatSchools rating
- 5/10Paul Road SchoolGrades: K-5Distance: 3.5 mi
- 5/10Gates Chili Middle SchoolGrades: 6-8Distance: 1.8 mi
- 4/10Gates Chili High SchoolGrades: 9-12Distance: 1.9 mi
Schools provided by the listing agent
- District: Gates Chili
Source: NYSAMLSs. This data may not be complete. We recommend contacting the local school district to confirm school assignments for this home.
