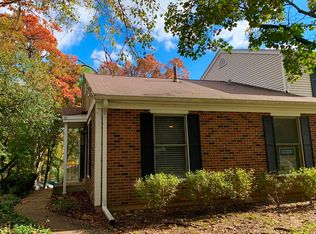Closed
$200,000
46 Timber Ter, Cary, IL 60013
3beds
1,386sqft
Townhouse, Single Family Residence
Built in 1974
1,534 Square Feet Lot
$239,400 Zestimate®
$144/sqft
$2,331 Estimated rent
Home value
$239,400
$227,000 - $254,000
$2,331/mo
Zestimate® history
Loading...
Owner options
Explore your selling options
What's special
End unit 2-story town home with full walk-out basement. Hardwood floors on the main level. Spacious & bright living room with crown molding. Large kitchen with lots of storage, maple wood cabinets, & breakfast bar. Dining room features sliding glass door out to big deck with views of a private wooded area. No one behind you! The second level features three spacious bedrooms. The primary bedroom offers a sitting room or convert to a 4th bedroom. Be impressed by the huge walk-out basement with endless possibilities. Sliding glass door leads out to a patio. 1 car detached garage. You are going to enjoy Bright Oaks neighborhood offering a maintenance free community featuring outdoor pool, clubhouse, park, & a wooded setting. Walking distance to shopping. Use your imagination and make this home your own!
Zillow last checked: 8 hours ago
Listing updated: September 16, 2024 at 02:19pm
Listing courtesy of:
Brenna Freskos 847-507-2409,
Royal Family Real Estate
Bought with:
Victoria Mullins, ABR
Haus & Boden, Ltd.
Source: MRED as distributed by MLS GRID,MLS#: 12001167
Facts & features
Interior
Bedrooms & bathrooms
- Bedrooms: 3
- Bathrooms: 2
- Full bathrooms: 1
- 1/2 bathrooms: 1
Primary bedroom
- Features: Flooring (Carpet)
- Level: Second
- Area: 120 Square Feet
- Dimensions: 12X10
Bedroom 2
- Features: Flooring (Carpet)
- Level: Second
- Area: 120 Square Feet
- Dimensions: 12X10
Bedroom 3
- Features: Flooring (Carpet)
- Level: Second
- Area: 100 Square Feet
- Dimensions: 10X10
Dining room
- Features: Flooring (Hardwood)
- Level: Main
- Area: 154 Square Feet
- Dimensions: 14X11
Kitchen
- Features: Kitchen (Eating Area-Breakfast Bar, Eating Area-Table Space), Flooring (Hardwood)
- Level: Main
- Area: 126 Square Feet
- Dimensions: 14X9
Laundry
- Features: Flooring (Other)
- Level: Basement
- Area: 110 Square Feet
- Dimensions: 11X10
Living room
- Features: Flooring (Hardwood)
- Level: Main
- Area: 280 Square Feet
- Dimensions: 20X14
Sitting room
- Features: Flooring (Carpet)
- Level: Second
- Area: 110 Square Feet
- Dimensions: 11X10
Heating
- Natural Gas, Forced Air
Cooling
- Central Air
Appliances
- Included: Microwave, Dishwasher, Washer, Dryer
- Laundry: In Unit
Features
- Flooring: Hardwood
- Basement: Unfinished,Walk-Out Access
Interior area
- Total structure area: 0
- Total interior livable area: 1,386 sqft
Property
Parking
- Total spaces: 1
- Parking features: Asphalt, Garage Door Opener, On Site, Garage Owned, Detached, Garage
- Garage spaces: 1
- Has uncovered spaces: Yes
Accessibility
- Accessibility features: No Disability Access
Features
- Patio & porch: Deck, Patio
Lot
- Size: 1,534 sqft
- Dimensions: 59X26X59X26
- Features: Common Grounds
Details
- Additional parcels included: 1912151016
- Parcel number: 1912151020
- Special conditions: None
Construction
Type & style
- Home type: Townhouse
- Property subtype: Townhouse, Single Family Residence
Materials
- Vinyl Siding, Brick
- Foundation: Concrete Perimeter
- Roof: Asphalt
Condition
- New construction: No
- Year built: 1974
Utilities & green energy
- Sewer: Public Sewer
- Water: Public
Community & neighborhood
Location
- Region: Cary
- Subdivision: Bright Oaks
HOA & financial
HOA
- Has HOA: Yes
- HOA fee: $232 monthly
- Amenities included: Park, Pool, Clubhouse
- Services included: Insurance, Clubhouse, Pool, Exterior Maintenance, Lawn Care, Snow Removal
Other
Other facts
- Listing terms: Conventional
- Ownership: Fee Simple w/ HO Assn.
Price history
| Date | Event | Price |
|---|---|---|
| 4/9/2024 | Sold | $200,000+5.3%$144/sqft |
Source: | ||
| 3/18/2024 | Contingent | $190,000$137/sqft |
Source: | ||
| 3/14/2024 | Listed for sale | $190,000$137/sqft |
Source: | ||
Public tax history
| Year | Property taxes | Tax assessment |
|---|---|---|
| 2024 | $394 +1.7% | $4,684 +11.8% |
| 2023 | $388 -6% | $4,189 -4.9% |
| 2022 | $413 +4.5% | $4,406 +7.4% |
Find assessor info on the county website
Neighborhood: 60013
Nearby schools
GreatSchools rating
- 7/10Deer Path Elementary SchoolGrades: K-6Distance: 1.1 mi
- 6/10Cary Jr High SchoolGrades: 6-8Distance: 1 mi
- 9/10Cary-Grove Community High SchoolGrades: 9-12Distance: 0.6 mi
Schools provided by the listing agent
- Elementary: Three Oaks School
- Middle: Cary Junior High School
- High: Cary-Grove Community High School
- District: 26
Source: MRED as distributed by MLS GRID. This data may not be complete. We recommend contacting the local school district to confirm school assignments for this home.
Get a cash offer in 3 minutes
Find out how much your home could sell for in as little as 3 minutes with a no-obligation cash offer.
Estimated market value$239,400
Get a cash offer in 3 minutes
Find out how much your home could sell for in as little as 3 minutes with a no-obligation cash offer.
Estimated market value
$239,400
