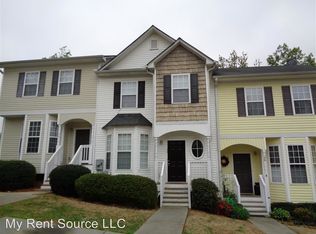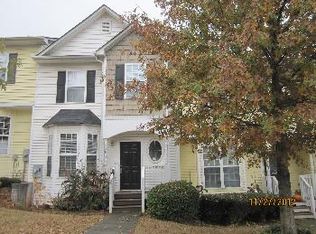Cozy move in ready 3 bedroom & 3 bath town home. Open & bright floor plan. Eat in kitchen overlooks the dining & living room. Top floor features 2 spacious bedrooms & 2 full baths. You will appreciate the finished terrace level which can be your 3rd bedroom, recreation room, home office or whatever your needs are. There is a 3rd bathroom in the terrace level along with the large laundry room & tons of storage. Low monthly HOA dues. Convenient location near shopping, restaurants & much more.
This property is off market, which means it's not currently listed for sale or rent on Zillow. This may be different from what's available on other websites or public sources.

