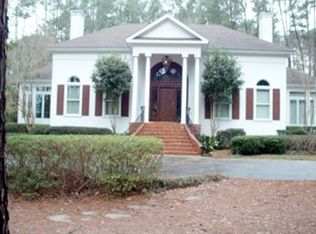Entertainer's Dream Home in the Canebrake Country Club Community! Multiple living areas both inside & outside!! Each of the 3 levels is comprised of a living room/ bonus room! Ideal circular floorpan on the main level consists of an inviting foyer, formal living & dining room (both w/ big views toward the lake across the street), state-of-the art kitchen w/ high-end stainless steel appliances & a HUGE walk-in pantry! Owners love the large kitchen table area for their family & how the room flows into the living room w/ gas log fireplace & then onto the covered porch & further onto a new brick patio w/ outdoor fireplace! Master & all other bedrooms are upstairs offering privacy from the main level. 2nd floor offers a relaxing covered balcony & 3rd level has 1 bed & 1 bath & game room!
This property is off market, which means it's not currently listed for sale or rent on Zillow. This may be different from what's available on other websites or public sources.
