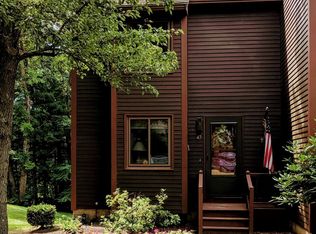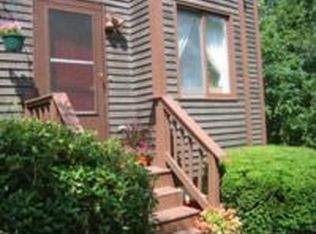Rare Find!!Highly Desired Thornhill Condominium available! Fabulous unit with a fantastic floorplan offers CENTRAL AC... a nicely updated kitchen with granite countertops , a great dining room in the front and a spacious living area highlighted by a wood-burning fireplace leading to the deck overlooking the woods in the back. The lower level has been finished to provide a wonderful entertainment space as well as a home office nook. TURN KEY HOME AWAITS! Showings begin Saturday July 18th @ 10 am.
This property is off market, which means it's not currently listed for sale or rent on Zillow. This may be different from what's available on other websites or public sources.

