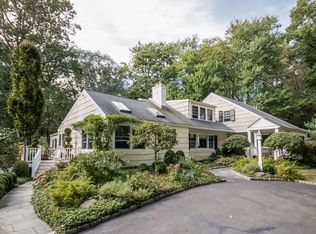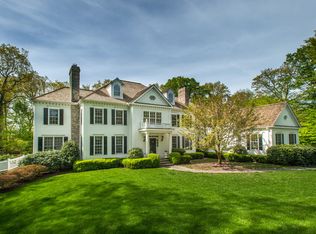Sold for $1,122,000
$1,122,000
46 Thayer Pond Road, New Canaan, CT 06840
5beds
3,306sqft
Single Family Residence
Built in 1957
2.08 Acres Lot
$1,632,300 Zestimate®
$339/sqft
$7,917 Estimated rent
Home value
$1,632,300
$1.42M - $1.91M
$7,917/mo
Zestimate® history
Loading...
Owner options
Explore your selling options
What's special
Enjoy the Easy life style - Wonderful well designed & versatile contemporary ranch home with 1806 square feet on the main level and additional 1500+/- square feet on the lower level all designed for indoor/outdoor entertaining, extended family, or working from home. The tranquil natural setting complete with mature trees, sprawling 2.08 acres, custom stonework, and 2 patio areas create 3 season living or enjoying nature at its best. Walls of windows allow viewing of the outside surroundings from the interior and the combination living room and dining room are separated only by the fireplace to enjoy the easy one floor living and open feel. The main floor includes kitchen, living room, dining room, master bedroom suite with full bath, and 2 additional bedrooms. The private lower level is accessed by the open staircase on the main floor and includes 2 bedrooms, full bath, and large family room with brick fireplace/patio area. Additional features include 2 car garage, corner lot for privacy, hardwood floors, and vaulted ceilings. Conveniently located and close to town, schools, and train.
Zillow last checked: 8 hours ago
Listing updated: January 17, 2024 at 12:30pm
Listed by:
Balazs-Byington Team at Berkshire Hathaway HomeServices New England Properties,
Ellen Balazs 203-984-4543,
Berkshire Hathaway NE Prop. 203-227-5117
Bought with:
Zhizhe Dong, RES.0812693
Redfin Corporation
Source: Smart MLS,MLS#: 170591436
Facts & features
Interior
Bedrooms & bathrooms
- Bedrooms: 5
- Bathrooms: 3
- Full bathrooms: 3
Primary bedroom
- Features: Vaulted Ceiling(s), Full Bath, Wall/Wall Carpet, Hardwood Floor
- Level: Main
Bedroom
- Features: Wall/Wall Carpet, Hardwood Floor
- Level: Main
Bedroom
- Features: Wall/Wall Carpet, Hardwood Floor
- Level: Main
Bedroom
- Features: Wall/Wall Carpet
- Level: Lower
Bedroom
- Features: Wall/Wall Carpet
- Level: Lower
Bathroom
- Level: Lower
Dining room
- Features: Vaulted Ceiling(s), Hardwood Floor
- Level: Main
Family room
- Features: Fireplace, Wall/Wall Carpet
- Level: Lower
Kitchen
- Features: Pantry, Vinyl Floor
- Level: Main
Living room
- Features: Vaulted Ceiling(s), Fireplace, Hardwood Floor
- Level: Main
Heating
- Hot Water, Oil
Cooling
- Central Air
Appliances
- Included: Electric Range, Refrigerator, Dishwasher, Washer, Dryer, Water Heater
- Laundry: Lower Level
Features
- Open Floorplan
- Basement: Full,Finished,Storage Space
- Attic: Pull Down Stairs
- Number of fireplaces: 2
Interior area
- Total structure area: 3,306
- Total interior livable area: 3,306 sqft
- Finished area above ground: 1,806
- Finished area below ground: 1,500
Property
Parking
- Total spaces: 2
- Parking features: Attached, Garage Door Opener, Private, Asphalt
- Attached garage spaces: 2
- Has uncovered spaces: Yes
Features
- Patio & porch: Patio
- Exterior features: Fruit Trees, Rain Gutters, Lighting
Lot
- Size: 2.08 Acres
- Features: Corner Lot, Few Trees
Details
- Parcel number: 189417
- Zoning: 2AC
Construction
Type & style
- Home type: SingleFamily
- Architectural style: Ranch
- Property subtype: Single Family Residence
Materials
- Wood Siding
- Foundation: Block, Concrete Perimeter
- Roof: Asphalt
Condition
- New construction: No
- Year built: 1957
Utilities & green energy
- Sewer: Septic Tank
- Water: Well
- Utilities for property: Cable Available
Community & neighborhood
Location
- Region: New Canaan
Price history
| Date | Event | Price |
|---|---|---|
| 1/17/2024 | Sold | $1,122,000-6.4%$339/sqft |
Source: | ||
| 12/23/2023 | Pending sale | $1,199,000$363/sqft |
Source: | ||
| 12/7/2023 | Contingent | $1,199,000$363/sqft |
Source: | ||
| 9/23/2023 | Listed for sale | $1,199,000$363/sqft |
Source: | ||
| 9/11/2023 | Contingent | $1,199,000$363/sqft |
Source: | ||
Public tax history
| Year | Property taxes | Tax assessment |
|---|---|---|
| 2025 | $13,028 +3.4% | $780,570 |
| 2024 | $12,598 +20.3% | $780,570 +41.2% |
| 2023 | $10,472 +3.1% | $552,930 |
Find assessor info on the county website
Neighborhood: 06840
Nearby schools
GreatSchools rating
- 10/10East SchoolGrades: K-4Distance: 2 mi
- 9/10Saxe Middle SchoolGrades: 5-8Distance: 3.1 mi
- 10/10New Canaan High SchoolGrades: 9-12Distance: 3.4 mi
Schools provided by the listing agent
- Elementary: East
- Middle: Saxe Middle
- High: New Canaan
Source: Smart MLS. This data may not be complete. We recommend contacting the local school district to confirm school assignments for this home.

Get pre-qualified for a loan
At Zillow Home Loans, we can pre-qualify you in as little as 5 minutes with no impact to your credit score.An equal housing lender. NMLS #10287.

