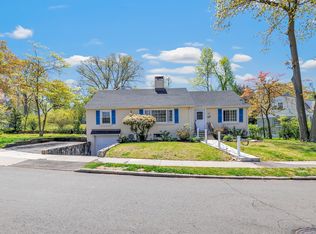Sold for $610,000 on 05/31/24
$610,000
46 Tesiny Circle, Bridgeport, CT 06606
5beds
3,719sqft
Single Family Residence
Built in 1958
0.27 Acres Lot
$691,300 Zestimate®
$164/sqft
$5,643 Estimated rent
Maximize your home sale
Get more eyes on your listing so you can sell faster and for more.
Home value
$691,300
$622,000 - $774,000
$5,643/mo
Zestimate® history
Loading...
Owner options
Explore your selling options
What's special
Welcome to your dream home! This exquisite split level residence offers the perfect blend of classic charm and modern luxury, boasting 5 bedrooms, 3 and a half bathrooms, a private pool, and picturesque lake views. Nestled in a serene neighborhood, this meticulously maintained property welcomes you with its timeless appeal. Step inside to discover a thoughtfully designed interior that seamlessly combines elegance with comfort. The spacious living areas are adorned with refined finishes, including hardwood floors, crown molding, and large windows that invite abundant natural light. The gourmet kitchen, offers an eat in area. The generous master suite provides a peaceful retreat, featuring an ample closet space. Four additional bedrooms offer versatility for guests, a home office, or a growing family. With three well-appointed bathrooms, morning routines are a breeze. Come see it today! Your new chapter begins here, where timeless elegance meets modern convenience in a picturesque setting.
Zillow last checked: 8 hours ago
Listing updated: June 02, 2024 at 11:02am
Listed by:
Fatima Soussi Larfaoui 914-255-0465,
YellowBrick Real Estate LLC 203-445-6949
Bought with:
Danielle McCain, RES.0800166
William Raveis Real Estate
Source: Smart MLS,MLS#: 170614916
Facts & features
Interior
Bedrooms & bathrooms
- Bedrooms: 5
- Bathrooms: 4
- Full bathrooms: 3
- 1/2 bathrooms: 1
Kitchen
- Level: Main
Living room
- Level: Main
Heating
- Gas on Gas, Gas In Street
Cooling
- Central Air
Appliances
- Included: Electric Cooktop, Refrigerator, Dishwasher, Washer, Dryer, Water Heater
- Laundry: Lower Level
Features
- Basement: Full,Finished
- Attic: None
- Number of fireplaces: 2
Interior area
- Total structure area: 3,719
- Total interior livable area: 3,719 sqft
- Finished area above ground: 2,419
- Finished area below ground: 1,300
Property
Parking
- Total spaces: 2
- Parking features: Attached
- Attached garage spaces: 2
Features
- Levels: Multi/Split
- Has private pool: Yes
- Pool features: In Ground
- Has view: Yes
- View description: Water
- Has water view: Yes
- Water view: Water
- Waterfront features: Waterfront, Lake, Walk to Water
Lot
- Size: 0.27 Acres
- Features: Rear Lot, Landscaped
Details
- Parcel number: 40500
- Zoning: RA
Construction
Type & style
- Home type: SingleFamily
- Architectural style: Split Level
- Property subtype: Single Family Residence
Materials
- Brick
- Foundation: Brick/Mortar
- Roof: Asphalt
Condition
- New construction: No
- Year built: 1958
Utilities & green energy
- Sewer: Public Sewer
- Water: Public
Community & neighborhood
Community
- Community features: Basketball Court, Lake, Library, Medical Facilities, Near Public Transport, Shopping/Mall
Location
- Region: Bridgeport
- Subdivision: North End
Price history
| Date | Event | Price |
|---|---|---|
| 5/31/2024 | Sold | $610,000-2.4%$164/sqft |
Source: | ||
| 12/20/2023 | Pending sale | $624,900$168/sqft |
Source: | ||
| 12/14/2023 | Listed for sale | $624,900+220.5%$168/sqft |
Source: | ||
| 3/30/2016 | Sold | $195,000-7.1%$52/sqft |
Source: | ||
| 4/10/2015 | Listing removed | $209,900$56/sqft |
Source: CENTURY 21 Scala Group #99067158 | ||
Public tax history
| Year | Property taxes | Tax assessment |
|---|---|---|
| 2025 | $12,330 +0.8% | $283,773 +0.8% |
| 2024 | $12,231 | $281,493 |
| 2023 | $12,231 +11.5% | $281,493 +11.5% |
Find assessor info on the county website
Neighborhood: North End
Nearby schools
GreatSchools rating
- 3/10Cross SchoolGrades: PK-8Distance: 0.8 mi
- 5/10Aerospace/Hydrospace Engineering And Physical Sciences High SchoolGrades: 9-12Distance: 1.2 mi
- 6/10Biotechnology Research And Zoological Studies High At The FaGrades: 9-12Distance: 1.2 mi

Get pre-qualified for a loan
At Zillow Home Loans, we can pre-qualify you in as little as 5 minutes with no impact to your credit score.An equal housing lender. NMLS #10287.
Sell for more on Zillow
Get a free Zillow Showcase℠ listing and you could sell for .
$691,300
2% more+ $13,826
With Zillow Showcase(estimated)
$705,126