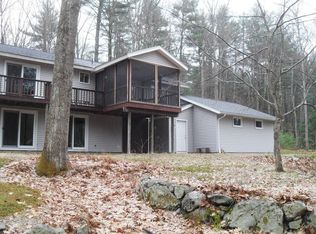This Executive Ranch w/ three bedrooms, two full baths, with open area to dining room, living room - one-floor living -opening on to a large deck overlooking beautiful gardens. Open living area sports beautiful hardwood floors, cathedral ceilings and lots of light. You have the best of both worlds living in a rural setting yet a short walk to the Amherst line, short drive to Amherst center, shopping, conservation trails, and public transportation. Amenities include master bath, hardwood floors, separate laundry, finished basement and over-sized two-car garage. Above the garage is a large finished workshop for hobbies, work room or storage. Gently sloping lot allows walk-out lower level, ideal for art studio or comfortable family room. Relax in stone-lined patio area leading to private back yard with space to garden bordered by generous shrubbery. Truly a stylish, refined offering with quiet setting. Ready to benefit from an elegant home ready to move in?
This property is off market, which means it's not currently listed for sale or rent on Zillow. This may be different from what's available on other websites or public sources.
