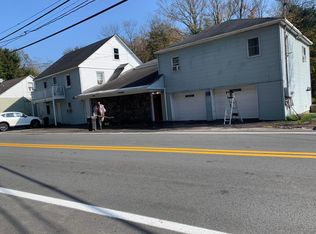This property is off market, which means it's not currently listed for sale or rent on Zillow. This may be different from what's available on other websites or public sources.
Off market
Zestimate®
$449,700
46 Taylor Rd, Jeffersonville, NY 12748
4beds
1baths
2,132sqft
SingleFamily
Built in 1920
1.71 Acres Lot
$449,700 Zestimate®
$211/sqft
$2,193 Estimated rent
Home value
$449,700
$409,000 - $490,000
$2,193/mo
Zestimate® history
Loading...
Owner options
Explore your selling options
What's special
Facts & features
Interior
Bedrooms & bathrooms
- Bedrooms: 4
- Bathrooms: 1
Heating
- Forced air
Interior area
- Total interior livable area: 2,132 sqft
Property
Features
- Exterior features: Wood
Lot
- Size: 1.71 Acres
Details
- Parcel number: 48260061211
Construction
Type & style
- Home type: SingleFamily
Materials
- Wood
Condition
- Year built: 1920
Community & neighborhood
Location
- Region: Jeffersonville
Price history
| Date | Event | Price |
|---|---|---|
| 9/28/2022 | Sold | $425,000$199/sqft |
Source: | ||
| 7/26/2022 | Pending sale | $425,000$199/sqft |
Source: | ||
| 7/20/2022 | Listing removed | -- |
Source: | ||
| 6/8/2022 | Listed for sale | $425,000+113.7%$199/sqft |
Source: | ||
| 12/22/2000 | Sold | $198,900+379.3%$93/sqft |
Source: Public Record Report a problem | ||
Public tax history
Tax history is unavailable.
Find assessor info on the county website
Neighborhood: 12748
Nearby schools
GreatSchools rating
- 5/10Sullivan West Elementary SchoolGrades: PK-6Distance: 0.3 mi
- 5/10Sullivan West High School At Lake HuntingtonGrades: 7-12Distance: 6.5 mi
