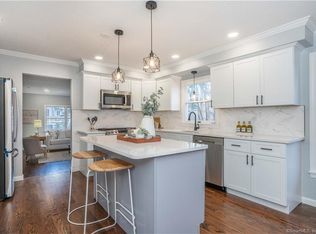Don't miss this beautiful colonial home in desirable Westfield area of Middletown. Situated on 1 acre in great subdivision. This home is fully updated and has everything you need and more. 3 bedrooms 1/2 bath in the main home. Master bedroom suite with an amazing bathroom and huge walk in closet with reading or office area. In-law adds another 1,000 sq ft., includes bedroom living/dining area full bath and 2nd laundry. Onl thing needed is the kitchen sink which the plumbing is already there. Main and second floor have 100 years transferable warranty Expresso Brazilian Oak Hardwood floor. All Bathrooms and fixture have been redone. New High Efficiency Navien Instant Water Heater and Boiler, 3m Water Filtration unit for the entire house water. 100% fully LED lights. Windows are all energy efficient. Master Bedroom has Custom Made walk-in Closet. Kitchen has all new Stainless steel appliances less than 1 year old and brand New Ceramic stone floor tile. You have beautiful backyard with stone patio and fire Pit for those year round gatherings. Driveway has also been redone.
This property is off market, which means it's not currently listed for sale or rent on Zillow. This may be different from what's available on other websites or public sources.


