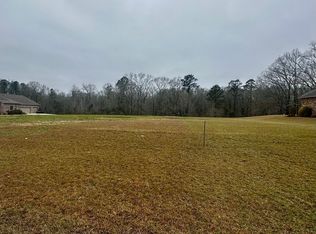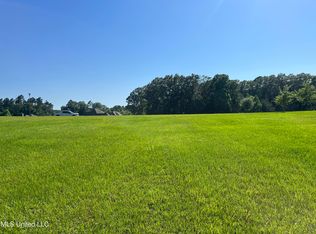Closed
Price Unknown
46 Tara Rd, Natchez, MS 39120
3beds
2,505sqft
Residential, Single Family Residence
Built in 2016
2.43 Acres Lot
$430,700 Zestimate®
$--/sqft
$2,847 Estimated rent
Home value
$430,700
Estimated sales range
Not available
$2,847/mo
Zestimate® history
Loading...
Owner options
Explore your selling options
What's special
NEW PHOTOS - HOME ON 2.438 ACRES, SOUTH OF NATCHEZ. Built in 2016, this home features Hardwood & Tile Floors, High Ceilings, Granite Kitchen, Gas Range, Double Ovens, Farm Sink & Large Walk-In Pantry. Open Living & Dining Room with Gas Log Fireplace. A Living Room Bookcase hides access to a Secret Room that could work as an Office, Bonus Space or 4th Bedroom. Split Floor Plan with Primary Suite secluded off the Kitchen Hall. Primary has its own Private Patio. Primary Bath has Double Vanity, Soaker Tub, Oversized Shower & Customized Walk In Closet. Two Guest Rooms with shared Hall Bath are just off the Living Room. Other Features include Tankless Water Heater, Whole House Generator, Covered Back Patio with Half Bath, Attached Double Carport and 3rd Garage Bay with Remote Garage Door. The Double Lot is narrow but goes deep into the woods behind Home. Woodland Hills HOA is $500/Year. Occupied Home. with Alarm. Please make Appointment before Walking Property. Virtual Tour Available. sold
Zillow last checked: 8 hours ago
Listing updated: August 25, 2025 at 07:59am
Listed by:
Donna M Ball 601-807-1700,
Paul Green & Associates Realtors
Bought with:
Janice E Easom, S22428
Paul Green & Associates Realtors
Source: MLS United,MLS#: 204253
Facts & features
Interior
Bedrooms & bathrooms
- Bedrooms: 3
- Bathrooms: 3
- Full bathrooms: 2
- 1/2 bathrooms: 1
Heating
- Central, Natural Gas
Cooling
- Ceiling Fan(s), Central Air, Electric
Appliances
- Included: Double Oven, Refrigerator
- Laundry: Laundry Room, Main Level
Features
- Ceiling Fan(s), Entrance Foyer, Walk-In Closet(s)
- Flooring: Hardwood, Tile
- Windows: Blinds, Double Pane Windows
- Has fireplace: Yes
- Fireplace features: Gas Log, Living Room
Interior area
- Total structure area: 2,505
- Total interior livable area: 2,505 sqft
Property
Parking
- Total spaces: 3
- Parking features: Attached, Attached Carport, Paved
- Attached garage spaces: 3
- Has carport: Yes
Features
- Levels: One
- Stories: 1
- Patio & porch: Porch
- Exterior features: Lighting, Rain Gutters
- Fencing: None
Lot
- Size: 2.43 Acres
- Dimensions: appro x 217 x 620 x 190 x 698
- Features: Cleared, Level, Many Trees, Wooded
Details
- Additional structures: Storage
- Parcel number: 0158 0001 0001A
Construction
Type & style
- Home type: SingleFamily
- Property subtype: Residential, Single Family Residence
Materials
- Brick
- Foundation: Slab
- Roof: Shingle
Condition
- Year built: 2016
Utilities & green energy
- Sewer: Septic Tank
- Utilities for property: Natural Gas Available
Community & neighborhood
Location
- Region: Natchez
- Subdivision: Woodland Hills
Price history
| Date | Event | Price |
|---|---|---|
| 8/18/2025 | Pending sale | $449,500$179/sqft |
Source: MLS United #204253 Report a problem | ||
| 5/28/2025 | Sold | -- |
Source: MLS United #204253 Report a problem | ||
| 4/21/2025 | Pending sale | $449,500$179/sqft |
Source: MLS United #4095706 Report a problem | ||
| 3/11/2025 | Price change | $449,500-2.2%$179/sqft |
Source: MLS United #4095706 Report a problem | ||
| 10/2/2024 | Listed for sale | $459,500+2.3%$183/sqft |
Source: Natchez BOR #20242612 Report a problem | ||
Public tax history
| Year | Property taxes | Tax assessment |
|---|---|---|
| 2024 | $3,476 +0.7% | $29,769 |
| 2023 | $3,453 +8.7% | $29,769 |
| 2022 | $3,178 | $29,769 +0.9% |
Find assessor info on the county website
Neighborhood: 39120
Nearby schools
GreatSchools rating
- 3/10Susie B West Primary SchoolGrades: K-5Distance: 5.1 mi
- NANatchez Freshman AcademyGrades: 8-9Distance: 5.5 mi
- 5/10Natchez High SchoolGrades: 9-12Distance: 6.1 mi

