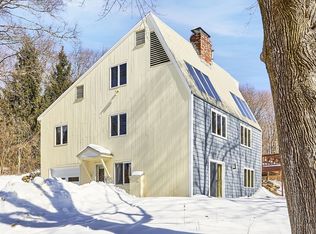Beautiful hill top estate. Custom built for grand and comfortable living. Set privately on 3.68 acres of land. Peaceful views and lovely sunshine make this a property to love. 5,500 sq. ft. of gorgeous living space makes this a property to covet. Huge open chef's kitchen flows easily into a warm and lovely family room with brick fireplace and windows galore. Butler's pantry with wet bar acts as a break to a beautiful formal great room with over-sized marble fireplace. First floor master suite is amazing with 2 walk in closets and a bathroom to live in. Upstairs features 2 generous bedrooms each with a private bath, a "hidden office" space (35x16) set into the eaves, and an enormous game room (29x27). The forced hot water heat by a energy efficient Buderus furnace with 7 zones is radiant in kitchen and master bath to keep those bare toes warm. Fabulous storage /expansion /workshop space in the basement. Thought and care went into every square inch of this magnificent home
This property is off market, which means it's not currently listed for sale or rent on Zillow. This may be different from what's available on other websites or public sources.
