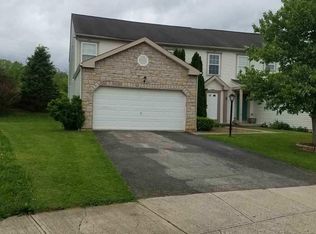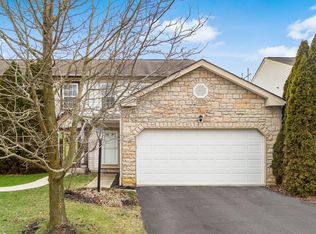Sold for $335,000
$335,000
46 Tabilore Loop, Delaware, OH 43015
3beds
1,800sqft
Single Family Residence
Built in 2003
5,662.8 Square Feet Lot
$342,900 Zestimate®
$186/sqft
$2,252 Estimated rent
Home value
$342,900
$312,000 - $377,000
$2,252/mo
Zestimate® history
Loading...
Owner options
Explore your selling options
What's special
Beautifully updated home! Freshly painted throughout, all NEW luxury vinyl flooring on the first floor and in all 2.5 remodeled baths! Bright OPEN Floor Plan! Spacious Kitchen, dining room, living room all interconnected. Brand NEW kitchen, White Shaker cabinets with dovetail drawers, NEW Stainless Steel Whirlpool appliances, granite counters, breakfast bar open to dining rm. NEW Sliding glass doors to NEW composite deck with built in seating and storage. Fully fenced back yard! First floor laundry rm with wire rack shelving, first floor half bath. Three spacious bedrooms upstairs with NEW carpet and NEW light fixtures. Owner's suite w/beautifully remodeled ensuite bath, walk in shower, High vanity, wainscoting. Deep walk-in closet. Remodeled hall bath, with high vanity, tub with rain head shower. Great storage in the full basement, epoxy finish floors, rough in plumbing for possible basement bath. Gas forced air heat with central air. Excellent location in the Olentangy School District!
Zillow last checked: 8 hours ago
Listing updated: May 19, 2025 at 10:49am
Listed by:
Judy Minister 614-325-8815,
Minister Realty, Inc.
Bought with:
Ramamohan R Sanepalli, 2016003556
Key Realty
Source: Columbus and Central Ohio Regional MLS ,MLS#: 225012304
Facts & features
Interior
Bedrooms & bathrooms
- Bedrooms: 3
- Bathrooms: 3
- Full bathrooms: 2
- 1/2 bathrooms: 1
Heating
- Forced Air
Cooling
- Central Air
Features
- Flooring: Laminate, Carpet
- Windows: Insulated Windows
- Basement: Full
- Common walls with other units/homes: End Unit,No One Below,No One Above,1 Common Wall
Interior area
- Total structure area: 1,800
- Total interior livable area: 1,800 sqft
Property
Parking
- Total spaces: 2
- Parking features: Garage Door Opener, Attached
- Attached garage spaces: 2
Features
- Levels: Two
- Patio & porch: Deck
Lot
- Size: 5,662 sqft
Details
- Parcel number: 41924002018000
- Special conditions: Standard
Construction
Type & style
- Home type: SingleFamily
- Property subtype: Single Family Residence
Materials
- Foundation: Block
Condition
- New construction: No
- Year built: 2003
Utilities & green energy
- Sewer: Public Sewer
- Water: Public
Community & neighborhood
Location
- Region: Delaware
- Subdivision: Kesslebrooke
HOA & financial
HOA
- Has HOA: Yes
- HOA fee: $360 annually
- Amenities included: Sidewalk
Other
Other facts
- Listing terms: VA Loan,FHA,Conventional
Price history
| Date | Event | Price |
|---|---|---|
| 5/19/2025 | Sold | $335,000+0.8%$186/sqft |
Source: | ||
| 4/19/2025 | Contingent | $332,500$185/sqft |
Source: | ||
| 4/16/2025 | Listed for sale | $332,500+114.5%$185/sqft |
Source: | ||
| 5/9/2008 | Listing removed | $154,999$86/sqft |
Source: Century 21 Report a problem | ||
| 4/5/2008 | Listed for sale | $154,999+10.9%$86/sqft |
Source: Century 21 Report a problem | ||
Public tax history
| Year | Property taxes | Tax assessment |
|---|---|---|
| 2024 | $4,410 -0.4% | $87,470 |
| 2023 | $4,429 +6.9% | $87,470 +34.3% |
| 2022 | $4,145 -0.6% | $65,140 |
Find assessor info on the county website
Neighborhood: 43015
Nearby schools
GreatSchools rating
- 7/10Liberty Tree Elementary SchoolGrades: PK-5Distance: 4.4 mi
- 8/10Hyatts Middle SchoolGrades: 6-8Distance: 4.5 mi
- 8/10Olentangy Berlin High SchoolGrades: 9-12Distance: 4.3 mi
Get a cash offer in 3 minutes
Find out how much your home could sell for in as little as 3 minutes with a no-obligation cash offer.
Estimated market value$342,900
Get a cash offer in 3 minutes
Find out how much your home could sell for in as little as 3 minutes with a no-obligation cash offer.
Estimated market value
$342,900

