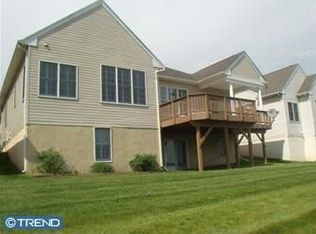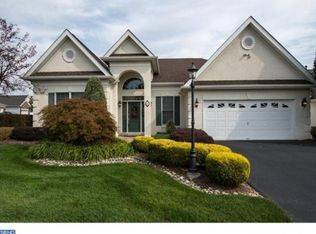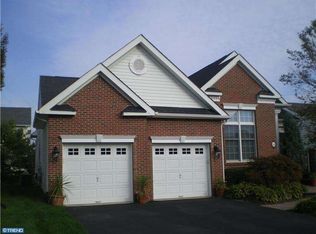Beautiful stone front expanded Bayhill Model in desirable Regency of Northampton, an active adult community, is located on a premiere lot which overlooks clubhouse, pool and lake. This home features open floor plan with large windows and high ceilings. Foyer Entrance, Gourmet Kitchen with 42' maple cabinets, granite counter tops with breakfast nook, tile backsplash and built-in refrigerator, Expanded Sunroom that has a sliding door which leads to an oversized Deck that overlooks the beautiful grounds of the development, Formal Dining Room with tray ceiling, Expanded Family Room with custom marble gas fireplace, Grand Master Suite with tray ceiling, sitting area, master bath with Jacuzzi tub and shower stall and a large walk-in closet, second spacious bedrooms, an office/den, large custom Laundry Room and Open Staircase that leads into an oversized finished walk-out Basement that features open space, large closets for storage and full bath with sauna. Hardwood floors, upgraded lighting package with recessed lighting, upgraded HVAC 2-zone system, central vacuum and oversized 2 car garage with pull down stairs that lead to the floored attic complete this spectacular home in a community with luxurious amenities that include clubhouse, pool, gym and walking trails. To top it all of the lawn care, landscaping and snow removal is included in association. It is conveniently located in the heart of Bucks County close to all major roads, shopping, restaurants and great parks.A
This property is off market, which means it's not currently listed for sale or rent on Zillow. This may be different from what's available on other websites or public sources.



