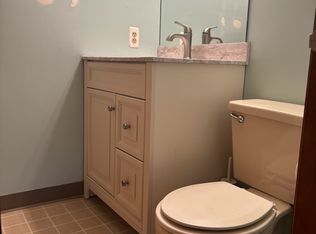Our lovely 1,950 square foot home is located on a corner lot, and has beentotally renovated to new condition. HOME EXTERIOR:Barrier 30 year siding with transferrable warrantee, and Barrier easy cleantriple pane gas sealed windows. Front Deck is 12' x 30'.Rear Deck is 15' x 20' and extends from home to 2nd floor of new garage. Both decks made of man made materials.House and Garage during power outages have a new 10KW Natural Gas, Generac, generator to keep everyone happy with power for lights, TV, microwave, cooking,cool air in summer and heat in winter.Newly paved Front Driveway with room for 7 cars.Newly paved Side Driveway with room for 6 cars.HOME UPSTAIRS - INTERIOR: New eat in kitchen, cherry Thomasville cabinets, granite countertops, ceramic tilefloor, in ceiling lighting, lighted ceiling fan, appliances including side by side ice making and cool water dispenser. KitchenAid refrigerater, Kenmore Elite Do Everything Microwave, Kenmore Elite Ultra Quite Dishwasher, Magic Chef Wine Cooler. French Doors between kitchen and living room.Red Oak Floors throughout.Bathroom renovated with new ceramic tile flooring, cabinets, toilet, tub and lighting.Master Bedroom has a new Cedar Closet with specialized adjustable shelving.Second bedroom has fresh paint.Stairs have new railing leading to ceramic tile floors at entrance and downstairs to lower level. HOME DOWNSTAIRS - INTERIOR:Bamboo floors throughout.Family Room has new lighting, fresh paint and remote control Natural Gas Fireplace.Den [former garage] is all new, has drop ceiling, lighting and cedar closet with specialized shelving.Guest Room is freshly painted, carpeted with large closet.Half bath renovated to Full bath is all new, with drop ceiling, lighting, cabinets, toilet, shower, and washer and dryer. Home has gas hot water heat, new Trane Central Air, new hot water tank, new Culligan Water Softening System, wall mounted 32" LCD TV's in second bedroom and family room above fireplace. New 2 car garage attached to home via Rear Deck, with 576 square feet on first floor of garage, with room for 2 cars and additional storage. Second floor of garage has 576 square feet also, 2 lighted ceiling fans, additional ceiling lighting, with a cedar closet measuring 24'L X 3'D X 8"H, with specialized adjustable shelving, and with 3 sets of bi-fold entry doors to closet. Also included with garage are a Toro Snowblower, Poulan Mulching Lawn Mower, and various lawn and garden tools. Additional property info: http://www.forsalebyowner.com/listing/3-bed-Single-Family-home-for-sale-by-owner-46-Swatling-Rd-12110/23902588?provider_id=28079
This property is off market, which means it's not currently listed for sale or rent on Zillow. This may be different from what's available on other websites or public sources.
