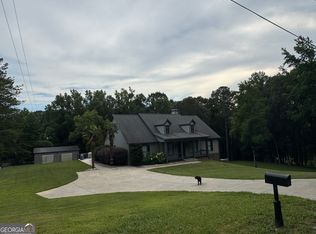Closed
$440,000
46 Sunset Ln, Jasper, GA 30143
5beds
--sqft
Single Family Residence
Built in 1988
1.66 Acres Lot
$481,800 Zestimate®
$--/sqft
$2,785 Estimated rent
Home value
$481,800
$458,000 - $511,000
$2,785/mo
Zestimate® history
Loading...
Owner options
Explore your selling options
What's special
Welcome to your private oasis with 225 ft creek frontage on noisy Sharp Mountain Creek! You'll appreciate the total bliss and serenity this 1.66 acre property has to offer. Enjoy open concept living in this cozy ranch home with tons of natural light and hardwoods throughout. A beautiful custom paver patio leads to the spacious front covered porch. From the covered porch walk through the door into the large living room with a wood burning stove that adjoins the kitchen which boasts sturdy oak cabinets, gorgeous concrete countertops, black appliances, and a spacious walk-in pantry. Entertain friends and family in your banquet-sized dining room then re-treat to the back deck and relax in your own hot tub overlooking the creek and fenced backyard. Listen to the crickets as you enjoy the stars from the large deck or either of the two fire pits. The main level features two bedrooms including the Master with large walk-in shower, a double vanity with granite countertops and a huge walk-in closet. Make your way downstairs to the finished basement with 3 additional bedrooms and a full bath as well as a spacious laundry room. With over 3200 sq ft you'll always have room for extra storage . Park in the detached 2-car garage plus extra space for guest with the covered carport. A large storage shed is also attached providing ample space for tools, ATV storage. Within easy walking distance to Sharp Mountain Vineyards and close proximity to Hwy 515 this is a perfect hideaway to call home.
Zillow last checked: 8 hours ago
Listing updated: December 08, 2023 at 11:51am
Listed by:
Havard George 770-880-4300,
Sanders Real Estate
Bought with:
Maggie Hosmer, 354064
RE/MAX Five Star
Source: GAMLS,MLS#: 10219232
Facts & features
Interior
Bedrooms & bathrooms
- Bedrooms: 5
- Bathrooms: 3
- Full bathrooms: 2
- 1/2 bathrooms: 1
- Main level bathrooms: 1
- Main level bedrooms: 2
Kitchen
- Features: Solid Surface Counters, Walk-in Pantry
Heating
- Central, Forced Air
Cooling
- Ceiling Fan(s), Central Air
Appliances
- Included: Dryer, Washer, Dishwasher, Microwave
- Laundry: In Basement
Features
- Walk-In Closet(s), Master On Main Level
- Flooring: Hardwood
- Windows: Double Pane Windows, Skylight(s)
- Basement: Bath Finished,Interior Entry,Exterior Entry,Finished,Full
- Has fireplace: No
- Common walls with other units/homes: No Common Walls
Interior area
- Total structure area: 0
- Finished area above ground: 0
- Finished area below ground: 0
Property
Parking
- Total spaces: 2
- Parking features: Detached, Garage
- Has garage: Yes
Features
- Levels: Two
- Stories: 2
- Patio & porch: Deck, Patio
- Fencing: Back Yard
- Waterfront features: Creek
- Body of water: None
Lot
- Size: 1.66 Acres
- Features: Private
Details
- Additional structures: Shed(s)
- Parcel number: 054 032
Construction
Type & style
- Home type: SingleFamily
- Architectural style: Country/Rustic,Craftsman
- Property subtype: Single Family Residence
Materials
- Concrete
- Roof: Composition
Condition
- Resale
- New construction: No
- Year built: 1988
Utilities & green energy
- Sewer: Septic Tank
- Water: Well
- Utilities for property: Natural Gas Available
Community & neighborhood
Community
- Community features: None
Location
- Region: Jasper
- Subdivision: None
HOA & financial
HOA
- Has HOA: Yes
- Services included: Facilities Fee
Other
Other facts
- Listing agreement: Exclusive Right To Sell
Price history
| Date | Event | Price |
|---|---|---|
| 12/8/2023 | Sold | $440,000-6.2% |
Source: | ||
| 11/8/2023 | Pending sale | $469,000 |
Source: | ||
| 10/28/2023 | Listed for sale | $469,000+67.5% |
Source: | ||
| 12/12/2019 | Listing removed | $280,000 |
Source: Path & Post Real Estate #6641259 | ||
| 12/12/2019 | Listed for sale | $280,000+1.8% |
Source: Path & Post Real Estate #6641259 | ||
Public tax history
| Year | Property taxes | Tax assessment |
|---|---|---|
| 2024 | $3,419 +56.3% | $175,451 +58.7% |
| 2023 | $2,187 -2.7% | $110,521 |
| 2022 | $2,248 -6.7% | $110,521 |
Find assessor info on the county website
Neighborhood: 30143
Nearby schools
GreatSchools rating
- 5/10Harmony Elementary SchoolGrades: PK-4Distance: 2.8 mi
- 3/10Pickens County Middle SchoolGrades: 7-8Distance: 3.6 mi
- 6/10Pickens County High SchoolGrades: 9-12Distance: 4.9 mi
Schools provided by the listing agent
- Elementary: Harmony
- Middle: Pickens County
- High: Pickens County
Source: GAMLS. This data may not be complete. We recommend contacting the local school district to confirm school assignments for this home.
Get a cash offer in 3 minutes
Find out how much your home could sell for in as little as 3 minutes with a no-obligation cash offer.
Estimated market value
$481,800
Get a cash offer in 3 minutes
Find out how much your home could sell for in as little as 3 minutes with a no-obligation cash offer.
Estimated market value
$481,800
