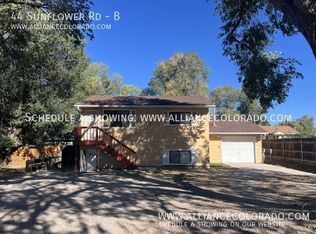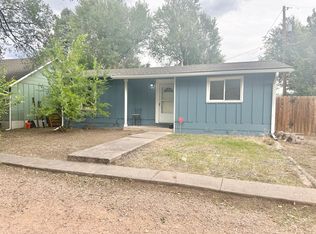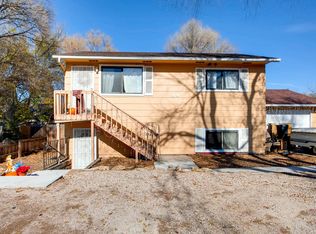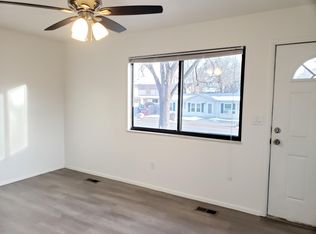Sold for $295,000
$295,000
46 Sunflower Rd, Colorado Springs, CO 80907
2beds
956sqft
Single Family Residence
Built in 1994
5,445 Square Feet Lot
$-- Zestimate®
$309/sqft
$1,731 Estimated rent
Home value
Not available
Estimated sales range
Not available
$1,731/mo
Zestimate® history
Loading...
Owner options
Explore your selling options
What's special
WONDERFUL, QUAINT beautiful single family home on the WEST SIDE of Colorado Springs. Originally built in 1920 but effectively updated in 1994, this delightful west side ranch-style home offers inviting main-level living with thoughtful touches throughout. Once a 3-bedroom, it’s now reimagined as a spacious 2-bedroom with a designated dining area and a kitchen that features beautiful wood flooring and an open, welcoming feel with 9 ft+ tall ceilings. Ideally situated with easy access to downtown, UCCS, hospitals, dining, and I-25, the home blends urban convenience with the charm of a quiet neighborhood. In addition, access to the skatepark, the five base ball diamonds and Sinton pond are a mere 1 mile round trip. Walking paths and trails abound. Since 2017, it has seen a host of major upgrades, including a wood-burning fireplace, new roof, windows, fencing, furnace, water heater, refrigerator, stove, washer, dryer, and a French drain added along the driveway, as well as a sewer line in perfect condition. Step outside to a fully fenced backyard that includes a chicken coop, a storage shed, and even a whimsical treehouse. There is ample off-street parking with space for multiple vehicles, a boat, or an RV. Unique design elements like the eclectic stone wall with artistic tile and mirror/glass accents add a touch of personality. The open-concept kitchen features modern tile finishes, while the expansive living room window perfectly frames mountain views. This well-cared-for home is full of character and smart updates. Lovingly maintained this is truly one-of-a-kind and sure to impress.
Zillow last checked: 8 hours ago
Listing updated: August 08, 2025 at 05:36am
Listed by:
Sallyanne Holmes ABR C2EX GRI MRP 719-660-0622,
Homestead Properties Co
Bought with:
Loran Milliman
Redfin Corporation
Source: Pikes Peak MLS,MLS#: 3446146
Facts & features
Interior
Bedrooms & bathrooms
- Bedrooms: 2
- Bathrooms: 1
- Full bathrooms: 1
Primary bedroom
- Level: Main
- Area: 144 Square Feet
- Dimensions: 9 x 16
Heating
- Forced Air
Cooling
- None
Appliances
- Included: Dryer, Refrigerator, Self Cleaning Oven
- Laundry: Main Level
Features
- Flooring: Carpet, Wood
- Has basement: No
- Has fireplace: Yes
- Fireplace features: Free Standing
Interior area
- Total structure area: 956
- Total interior livable area: 956 sqft
- Finished area above ground: 956
- Finished area below ground: 0
Property
Parking
- Total spaces: 1
- Parking features: Garage Available, Carport, Garage Amenities (None), Gravel Driveway
- Garage spaces: 1
- Has carport: Yes
Features
- Patio & porch: Wood Deck
- Fencing: Front Yard,Back Yard
- Has view: Yes
- View description: Mountain(s)
Lot
- Size: 5,445 sqft
- Features: Hiking Trail, Near Fire Station, Near Hospital, Near Park, Near Public Transit, Near Schools, Near Shopping Center
Details
- Additional structures: Storage, Other
- Parcel number: 6331201006
Construction
Type & style
- Home type: SingleFamily
- Architectural style: Ranch
- Property subtype: Single Family Residence
Materials
- Wood Siding, Frame
- Foundation: Crawl Space
- Roof: Composite Shingle
Condition
- Existing Home
- New construction: No
- Year built: 1994
Utilities & green energy
- Water: Municipal
- Utilities for property: Electricity Available, Natural Gas Available
Community & neighborhood
Location
- Region: Colorado Springs
Other
Other facts
- Listing terms: Cash,Conventional,FHA,VA Loan
Price history
| Date | Event | Price |
|---|---|---|
| 8/7/2025 | Sold | $295,000-1.3%$309/sqft |
Source: | ||
| 7/8/2025 | Contingent | $299,000$313/sqft |
Source: | ||
| 6/24/2025 | Price change | $299,000-3.5%$313/sqft |
Source: | ||
| 5/28/2025 | Price change | $310,000-3.1%$324/sqft |
Source: | ||
| 5/16/2025 | Listed for sale | $320,000+80.8%$335/sqft |
Source: | ||
Public tax history
| Year | Property taxes | Tax assessment |
|---|---|---|
| 2024 | $874 -3.6% | $22,090 |
| 2023 | $907 -7.8% | $22,090 +36.3% |
| 2022 | $984 | $16,210 -2.8% |
Find assessor info on the county website
Neighborhood: Central Colorado Springs
Nearby schools
GreatSchools rating
- 6/10Jackson Elementary SchoolGrades: PK-5Distance: 1 mi
- 6/10North Middle SchoolGrades: 6-8Distance: 2.4 mi
- 4/10Coronado High SchoolGrades: 9-12Distance: 1.9 mi
Schools provided by the listing agent
- District: Colorado Springs 11
Source: Pikes Peak MLS. This data may not be complete. We recommend contacting the local school district to confirm school assignments for this home.
Get pre-qualified for a loan
At Zillow Home Loans, we can pre-qualify you in as little as 5 minutes with no impact to your credit score.An equal housing lender. NMLS #10287.



