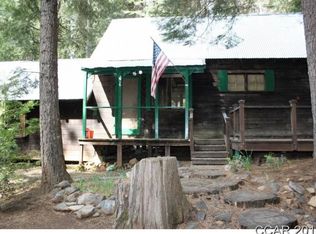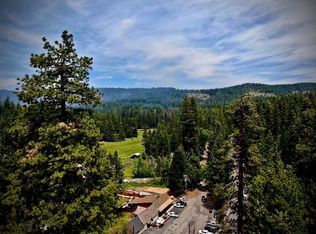Closed
$160,500
46 Summit Level Rd, Camp Connell, CA 95223
3beds
1,616sqft
Single Family Residence
Built in 1960
0.49 Acres Lot
$199,700 Zestimate®
$99/sqft
$1,908 Estimated rent
Home value
$199,700
$150,000 - $260,000
$1,908/mo
Zestimate® history
Loading...
Owner options
Explore your selling options
What's special
Welcome home! Don't miss your opportunity to own a great property in the Calaveras County mountains. Wonderful cabin conveniently located between Big Tree State Park and Bear Valley. Nearly half acre surrounded by woods with three spacious decks to chose from for all your bbq needs. Inside the spacious cabin boast an open concept and ample sleeping areas for all your family and friends. Nature is Calling!
Zillow last checked: 8 hours ago
Listing updated: August 10, 2025 at 10:34am
Listed by:
Alan Burkett DRE #01919178 209-501-8640,
J.Peter Realtors
Bought with:
Alan Burkett, DRE #01919178
J.Peter Realtors
Source: MetroList Services of CA,MLS#: 225092457Originating MLS: MetroList Services, Inc.
Facts & features
Interior
Bedrooms & bathrooms
- Bedrooms: 3
- Bathrooms: 1
- Full bathrooms: 1
Dining room
- Features: Other
Kitchen
- Features: Laminate Counters
Heating
- Wood Stove
Cooling
- Ceiling Fan(s)
Appliances
- Laundry: Other
Features
- Flooring: Laminate, Other
- Number of fireplaces: 1
- Fireplace features: Wood Burning Stove
Interior area
- Total interior livable area: 1,616 sqft
Property
Features
- Stories: 2
Lot
- Size: 0.49 Acres
- Features: See Remarks
Details
- Parcel number: 025017009000
- Zoning description: Residental
- Special conditions: Standard
Construction
Type & style
- Home type: SingleFamily
- Architectural style: Cabin
- Property subtype: Single Family Residence
Materials
- Wood
- Foundation: Raised
- Roof: Metal
Condition
- Year built: 1960
Utilities & green energy
- Sewer: Septic Connected
- Water: Public
- Utilities for property: Cable Available, Public
Community & neighborhood
Location
- Region: Camp Connell
Other
Other facts
- Price range: $165K - $160.5K
Price history
| Date | Event | Price |
|---|---|---|
| 8/8/2025 | Sold | $160,500-10.8%$99/sqft |
Source: Public Record Report a problem | ||
| 8/7/2025 | Pending sale | $179,950$111/sqft |
Source: MetroList Services of CA #225092457 Report a problem | ||
| 7/12/2025 | Listed for sale | $179,950-27.7%$111/sqft |
Source: MetroList Services of CA #225092457 Report a problem | ||
| 6/27/2025 | Listing removed | $249,000$154/sqft |
Source: CCARMLS #202500957 Report a problem | ||
| 5/22/2025 | Listed for sale | $249,000$154/sqft |
Source: CCARMLS #202500957 Report a problem | ||
Public tax history
| Year | Property taxes | Tax assessment |
|---|---|---|
| 2025 | $2,725 -21.5% | $200,000 +475% |
| 2024 | $3,469 +268.1% | $34,785 +2% |
| 2023 | $942 +17.6% | $34,104 +2% |
Find assessor info on the county website
Neighborhood: 95223
Nearby schools
GreatSchools rating
- 7/10Hazel Fischer Elementary SchoolGrades: K-5Distance: 4.7 mi
- 6/10Avery Middle SchoolGrades: 6-8Distance: 8.7 mi
- 7/10Bret Harte Union High SchoolGrades: 9-12Distance: 21.8 mi
Get pre-qualified for a loan
At Zillow Home Loans, we can pre-qualify you in as little as 5 minutes with no impact to your credit score.An equal housing lender. NMLS #10287.

