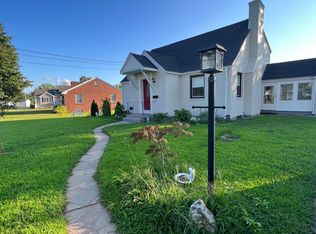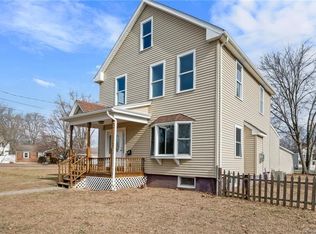Sold for $324,000
$324,000
46 Suffield Street, Windsor Locks, CT 06096
3beds
1,665sqft
Single Family Residence
Built in 1951
7,405.2 Square Feet Lot
$335,600 Zestimate®
$195/sqft
$2,525 Estimated rent
Home value
$335,600
$305,000 - $369,000
$2,525/mo
Zestimate® history
Loading...
Owner options
Explore your selling options
What's special
Welcome to this impeccably maintained 3-bedroom, 1.5-bath Cape style home in Windsor Locks, blending timeless charm with thoughtful updates. Step through the inviting archway doorframe into a warm and welcoming living room, where hardwood floors flow throughout, adding a touch of elegance to every space. The kitchen with dining area, boasts stainless steel appliances and ample cabinetry. The main level also includes a spacious bedroom, a half bath, and a versatile bonus space ideal for a home office, playroom, or hobby area-the possibilities are endless. The dormered upstairs features two generously sized bedrooms, each with double closets and built-ins, as well as a full bathroom for added convenience. The partially finished basement provides great extra living space, complete with a bonus shower. Enjoy peace of mind with features such as a whole-house generator hookup, a Culligan Water Treatment System, and a newer tankless heating system converted to natural gas for improved efficiency. Step outside to the enclosed backyard patio, perfect for entertaining or for your furry friends. A one-car garage, newer roof, expanded yard with second driveway, and low-maintenance aluminum siding complete the package. This home offers the perfect mix of character, comfort, and functionality-ready for you to move right in. Schedule your showing today!
Zillow last checked: 8 hours ago
Listing updated: May 19, 2025 at 06:20am
Listed by:
THE STEPHANIE SALERNO TEAM,
Stephanie Salerno 860-204-1955,
Coldwell Banker Realty 860-668-4589
Bought with:
Darius Baturo, RES.0824276
Berkshire Hathaway NE Prop.
Source: Smart MLS,MLS#: 24086358
Facts & features
Interior
Bedrooms & bathrooms
- Bedrooms: 3
- Bathrooms: 2
- Full bathrooms: 1
- 1/2 bathrooms: 1
Primary bedroom
- Features: Hardwood Floor
- Level: Upper
Bedroom
- Features: Hardwood Floor
- Level: Upper
Bedroom
- Features: Hardwood Floor
- Level: Main
Bathroom
- Features: Tile Floor
- Level: Main
Bathroom
- Features: Full Bath, Tub w/Shower, Tile Floor
- Level: Upper
Family room
- Features: Partial Bath
- Level: Lower
Living room
- Features: Hardwood Floor
- Level: Main
Office
- Features: Hardwood Floor
- Level: Main
Heating
- Hot Water, Natural Gas
Cooling
- None
Appliances
- Included: Electric Range, Refrigerator, Dishwasher, Gas Water Heater, Tankless Water Heater
- Laundry: Lower Level, Mud Room
Features
- Basement: Full,Sump Pump,Partially Finished
- Attic: Access Via Hatch
- Has fireplace: No
Interior area
- Total structure area: 1,665
- Total interior livable area: 1,665 sqft
- Finished area above ground: 1,665
Property
Parking
- Total spaces: 4
- Parking features: Detached, Paved, Driveway, Private
- Garage spaces: 1
- Has uncovered spaces: Yes
Features
- Patio & porch: Patio
- Fencing: Full
Lot
- Size: 7,405 sqft
- Features: Corner Lot, Level
Details
- Parcel number: 2320016
- Zoning: RA
- Other equipment: Generator Ready
Construction
Type & style
- Home type: SingleFamily
- Architectural style: Cape Cod
- Property subtype: Single Family Residence
Materials
- Aluminum Siding
- Foundation: Concrete Perimeter
- Roof: Asphalt
Condition
- New construction: No
- Year built: 1951
Utilities & green energy
- Sewer: Public Sewer
- Water: Public
Community & neighborhood
Location
- Region: Windsor Locks
Price history
| Date | Event | Price |
|---|---|---|
| 5/16/2025 | Sold | $324,000-3.3%$195/sqft |
Source: | ||
| 5/13/2025 | Pending sale | $334,900$201/sqft |
Source: | ||
| 4/11/2025 | Listed for sale | $334,900+24%$201/sqft |
Source: | ||
| 4/19/2022 | Sold | $270,000+8%$162/sqft |
Source: | ||
| 3/14/2022 | Contingent | $249,900$150/sqft |
Source: | ||
Public tax history
| Year | Property taxes | Tax assessment |
|---|---|---|
| 2025 | $4,981 +52.3% | $207,620 +78.7% |
| 2024 | $3,270 +6.9% | $116,200 |
| 2023 | $3,060 +2% | $116,200 |
Find assessor info on the county website
Neighborhood: 06096
Nearby schools
GreatSchools rating
- NANorth Street SchoolGrades: PK-2Distance: 0.8 mi
- 4/10Windsor Locks Middle SchoolGrades: 6-8Distance: 0.9 mi
- 4/10Windsor Locks High SchoolGrades: 9-12Distance: 1.3 mi

Get pre-qualified for a loan
At Zillow Home Loans, we can pre-qualify you in as little as 5 minutes with no impact to your credit score.An equal housing lender. NMLS #10287.

