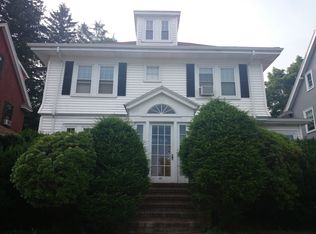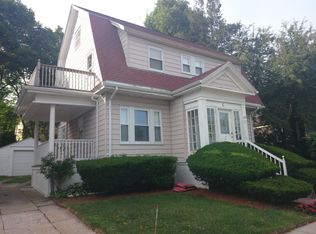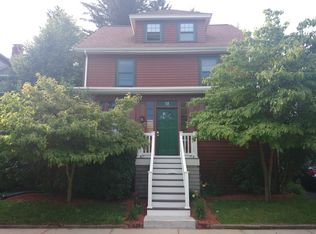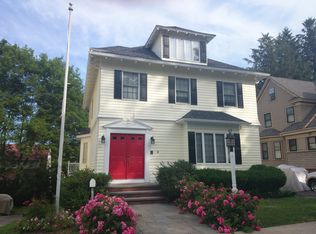Sold for $1,380,000 on 06/01/23
$1,380,000
46 Sturges Rd, West Roxbury, MA 02132
5beds
2,397sqft
Single Family Residence
Built in 1913
4,700 Square Feet Lot
$1,415,900 Zestimate®
$576/sqft
$5,362 Estimated rent
Home value
$1,415,900
$1.33M - $1.52M
$5,362/mo
Zestimate® history
Loading...
Owner options
Explore your selling options
What's special
Located in the highly coveted Bellevue Hill neighborhood, this 1913 Colonial has undergone a spectacular renovation, adding all the modern conveniences while retaining the Craftsman charm. Relax on the spacious porch overlooking Billings Park, knowing you are a short walk to WR commuter rail & local restaurants & shops. The living room with gas fireplace opens to the spacious dining room with original wainscoting. The stunning kitchen boasts Thermador appliances, quartz countertops & a large island, looking out onto the peaceful patio oasis. Upstairs, the primary suite features a walk-in-closet & a fabulous master bathroom with double vanity. 2 more bedrooms & a full bathroom with tub complete the 2nd floor. The 3rd floor has 2 large bedrooms, (one with a beautiful view of the park would make an amazing home office), a full bath & a laundry room. With all new plumbing & electric & 3 zones of heat & central air, all you have to do is pack your bags & move in !
Zillow last checked: 8 hours ago
Listing updated: June 02, 2023 at 08:36am
Listed by:
Dave White 617-542-9300,
OwnerEntry.com 617-542-9300
Bought with:
Benna Lynch Rondini
Berkshire Hathaway HomeServices Commonwealth Real Estate
Source: MLS PIN,MLS#: 73077762
Facts & features
Interior
Bedrooms & bathrooms
- Bedrooms: 5
- Bathrooms: 4
- Full bathrooms: 3
- 1/2 bathrooms: 1
Primary bedroom
- Features: Bathroom - Full, Bathroom - Double Vanity/Sink, Walk-In Closet(s), Closet/Cabinets - Custom Built, Flooring - Hardwood
- Level: Second
- Area: 225
- Dimensions: 15 x 15
Bedroom 2
- Features: Closet, Flooring - Hardwood
- Level: Second
- Area: 165
- Dimensions: 11 x 15
Bedroom 3
- Features: Closet, Flooring - Hardwood
- Level: Second
- Area: 180
- Dimensions: 10 x 18
Bedroom 4
- Features: Closet, Flooring - Hardwood
- Level: Third
- Area: 240
- Dimensions: 12 x 20
Bedroom 5
- Features: Closet, Flooring - Hardwood
- Level: Third
- Area: 209
- Dimensions: 19 x 11
Primary bathroom
- Features: Yes
Bathroom 1
- Features: Bathroom - Full, Bathroom - Double Vanity/Sink, Flooring - Marble
- Level: Second
- Area: 72
- Dimensions: 12 x 6
Bathroom 2
- Features: Bathroom - Full, Bathroom - Tiled With Tub & Shower
- Level: Second
- Area: 48
- Dimensions: 6 x 8
Bathroom 3
- Features: Bathroom - Full, Bathroom - Tiled With Shower Stall, Skylight
- Level: Third
- Area: 110
- Dimensions: 11 x 10
Dining room
- Features: Flooring - Hardwood, Window(s) - Bay/Bow/Box, Wainscoting
- Level: First
- Area: 196
- Dimensions: 14 x 14
Kitchen
- Features: Flooring - Hardwood, Countertops - Stone/Granite/Solid, Kitchen Island, Cabinets - Upgraded, Recessed Lighting, Wine Chiller
- Level: First
- Area: 224
- Dimensions: 16 x 14
Living room
- Features: Coffered Ceiling(s), Flooring - Hardwood, Window(s) - Bay/Bow/Box, Recessed Lighting
- Level: First
- Area: 240
- Dimensions: 16 x 15
Heating
- Forced Air, Natural Gas, ENERGY STAR Qualified Equipment
Cooling
- Central Air, ENERGY STAR Qualified Equipment
Appliances
- Laundry: Flooring - Stone/Ceramic Tile, Electric Dryer Hookup, Washer Hookup, Third Floor
Features
- Flooring: Wood, Tile
- Doors: Insulated Doors
- Windows: Insulated Windows
- Basement: Full,Interior Entry,Bulkhead,Sump Pump,Concrete
- Number of fireplaces: 1
- Fireplace features: Living Room
Interior area
- Total structure area: 2,397
- Total interior livable area: 2,397 sqft
Property
Parking
- Total spaces: 4
- Parking features: Off Street, Paved
- Uncovered spaces: 4
Features
- Patio & porch: Porch, Patio
- Exterior features: Porch, Patio, Rain Gutters, Fenced Yard
- Fencing: Fenced
Lot
- Size: 4,700 sqft
- Features: Level
Details
- Parcel number: W:20 P:02340 S:000,1432450
- Zoning: R1
Construction
Type & style
- Home type: SingleFamily
- Architectural style: Colonial
- Property subtype: Single Family Residence
Materials
- Frame
- Foundation: Stone
- Roof: Shingle
Condition
- Year built: 1913
Utilities & green energy
- Electric: 200+ Amp Service
- Sewer: Public Sewer
- Water: Public
- Utilities for property: for Gas Range, for Electric Dryer, Washer Hookup
Green energy
- Energy efficient items: Thermostat
Community & neighborhood
Community
- Community features: Public Transportation, Shopping, Pool, Tennis Court(s), Park, Walk/Jog Trails, Medical Facility, Highway Access, House of Worship, Private School, Public School
Location
- Region: West Roxbury
Price history
| Date | Event | Price |
|---|---|---|
| 6/1/2023 | Sold | $1,380,000-4.8%$576/sqft |
Source: MLS PIN #73077762 Report a problem | ||
| 3/29/2023 | Price change | $1,449,000-3.3%$605/sqft |
Source: MLS PIN #73077762 Report a problem | ||
| 2/9/2023 | Listed for sale | $1,499,000+87.4%$625/sqft |
Source: MLS PIN #73077762 Report a problem | ||
| 6/17/2022 | Sold | $800,000-11%$334/sqft |
Source: MLS PIN #72972281 Report a problem | ||
| 5/13/2022 | Contingent | $899,000$375/sqft |
Source: MLS PIN #72972281 Report a problem | ||
Public tax history
| Year | Property taxes | Tax assessment |
|---|---|---|
| 2025 | $14,898 +21.8% | $1,286,500 +14.6% |
| 2024 | $12,233 +53.9% | $1,122,300 +51.6% |
| 2023 | $7,949 +8.6% | $740,100 +10% |
Find assessor info on the county website
Neighborhood: West Roxbury
Nearby schools
GreatSchools rating
- 5/10Lyndon K-8 SchoolGrades: PK-8Distance: 0.2 mi
- 5/10Kilmer K-8 SchoolGrades: PK-8Distance: 0.7 mi
Get a cash offer in 3 minutes
Find out how much your home could sell for in as little as 3 minutes with a no-obligation cash offer.
Estimated market value
$1,415,900
Get a cash offer in 3 minutes
Find out how much your home could sell for in as little as 3 minutes with a no-obligation cash offer.
Estimated market value
$1,415,900



