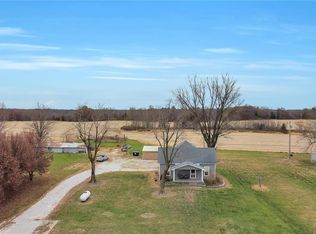Closed
Listing Provided by:
Katho Crowley 314-603-9972,
Grassmuck Realty, LLC
Bought with: Milner Agency
Price Unknown
46 Strube Rd, New Florence, MO 63363
3beds
1,130sqft
Single Family Residence
Built in 1995
3.05 Acres Lot
$174,300 Zestimate®
$--/sqft
$1,256 Estimated rent
Home value
$174,300
Estimated sales range
Not available
$1,256/mo
Zestimate® history
Loading...
Owner options
Explore your selling options
What's special
LOCATION, LOCATION , LOCATION......... GREAT FIND..... 3 bedroom 1.5 baths home located on a 3 acre lot. updates include furnace, ac & water heater, roof and soffits. Home does need some cosmetic updates. Being sold in AS IN condition. Seller will not give and concessions or do repairs.
Zillow last checked: 8 hours ago
Listing updated: April 28, 2025 at 05:01pm
Listing Provided by:
Katho Crowley 314-603-9972,
Grassmuck Realty, LLC
Bought with:
Chelsey R Van Horn, 2014028022
Milner Agency
Source: MARIS,MLS#: 24019411 Originating MLS: St. Louis Association of REALTORS
Originating MLS: St. Louis Association of REALTORS
Facts & features
Interior
Bedrooms & bathrooms
- Bedrooms: 3
- Bathrooms: 2
- Full bathrooms: 1
- 1/2 bathrooms: 1
- Main level bathrooms: 2
- Main level bedrooms: 3
Bedroom
- Features: Floor Covering: Carpeting, Wall Covering: Some
- Level: Main
- Area: 168
- Dimensions: 14x12
Bedroom
- Features: Floor Covering: Carpeting, Wall Covering: Some
- Level: Main
- Area: 132
- Dimensions: 12x11
Bedroom
- Features: Floor Covering: Carpeting, Wall Covering: Some
- Level: Main
- Area: 120
- Dimensions: 12x10
Kitchen
- Features: Floor Covering: Laminate, Wall Covering: None
- Level: Main
- Area: 180
- Dimensions: 15x12
Laundry
- Features: Floor Covering: Laminate, Wall Covering: None
- Level: Main
- Area: 32
- Dimensions: 8x4
Living room
- Features: Floor Covering: Laminate, Wall Covering: None
- Level: Main
- Area: 210
- Dimensions: 15x14
Heating
- Electric, Forced Air
Cooling
- Ceiling Fan(s), Central Air, Electric
Appliances
- Included: Electric Water Heater
- Laundry: Main Level
Features
- Eat-in Kitchen, Pantry, Kitchen/Dining Room Combo, Open Floorplan
- Basement: Crawl Space
- Has fireplace: No
Interior area
- Total structure area: 1,130
- Total interior livable area: 1,130 sqft
- Finished area above ground: 1,130
Property
Parking
- Total spaces: 1
- Parking features: Covered, Off Street
- Carport spaces: 1
Features
- Levels: One
Lot
- Size: 3.05 Acres
- Dimensions: 256 x 394 x 300 x 500
- Features: Adjoins Open Ground, Level
Details
- Parcel number: 117.03500000000
- Special conditions: Standard
Construction
Type & style
- Home type: SingleFamily
- Architectural style: Ranch,Traditional
- Property subtype: Single Family Residence
Materials
- Frame
Condition
- Year built: 1995
Utilities & green energy
- Sewer: Septic Tank
- Water: Cistern
Community & neighborhood
Location
- Region: New Florence
- Subdivision: None
Other
Other facts
- Listing terms: Cash,Conventional
- Ownership: Private
- Road surface type: Gravel
Price history
| Date | Event | Price |
|---|---|---|
| 5/24/2024 | Sold | -- |
Source: | ||
| 4/21/2024 | Pending sale | $150,000$133/sqft |
Source: | ||
| 4/6/2024 | Listed for sale | $150,000$133/sqft |
Source: | ||
Public tax history
Tax history is unavailable.
Neighborhood: 63363
Nearby schools
GreatSchools rating
- 5/10Montgomery City Elementary SchoolGrades: PK-5Distance: 8 mi
- 2/10Montgomery Co. Middle SchoolGrades: 6-8Distance: 5.6 mi
- 8/10Montgomery Co. High SchoolGrades: 9-12Distance: 5.5 mi
Schools provided by the listing agent
- Elementary: Montgomery City Elem.
- Middle: Montgomery Co. Middle
- High: Montgomery Co. High
Source: MARIS. This data may not be complete. We recommend contacting the local school district to confirm school assignments for this home.
Get a cash offer in 3 minutes
Find out how much your home could sell for in as little as 3 minutes with a no-obligation cash offer.
Estimated market value$174,300
Get a cash offer in 3 minutes
Find out how much your home could sell for in as little as 3 minutes with a no-obligation cash offer.
Estimated market value
$174,300
