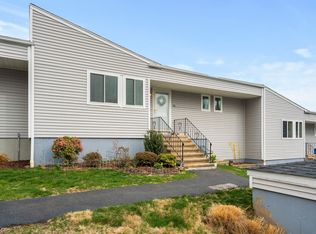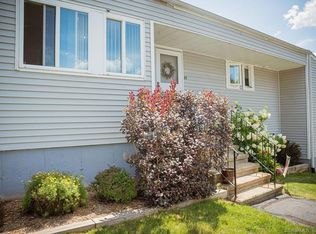If you are seeking a like-new 2 bedroom, 2 Bath Ranch Style End Unit w/ 2 Car Garage this home is priced to sell and available for immediate occupancy. Located in established Stratton Wood Community with 51 owner occupied units and only 1 rental unit. Freshly painted, Remodeled Kitchen and Master Bath conveniently located one mile north of I-95 exit 54. Privately situated adjoining association woodland, home includes a two bay detached garage just steps from front door up a slight grade. The spacious cathedral ceiling Living Room/Dining Room features hardwood floors, fireplace, track lighting and paddle fans and slider door to 12x16 sun lit deck with steps to common grassy area. Bright Eat-In Kitchen, granite countertops, recent stainless steel appliances, ample cabinets, combo gas/electric Dacor stove, newly refinished hardwood floor. Generous size Master Bedroom, newly carpeted, Remodeled Master Bath w/sliding tub/shower door, tile surround & granite countertop. Main bathroom offers a stall shower and tile floor. Main Level Washer/Dryer. Lower level offers 11x23 Finished Room w/new carpet, recessed lighting, electric heat & wall A/C, a 9x15 lighted walk-in closet and plenty of open space for workshop and additional storage. Condo fee $255 per mo. with $55 per mo. special assessment till Oct. 2022 for Roofing Project. Annual taxes $4,373, sewer use $130 yr. Original Owner, Move-In Condition.
This property is off market, which means it's not currently listed for sale or rent on Zillow. This may be different from what's available on other websites or public sources.

