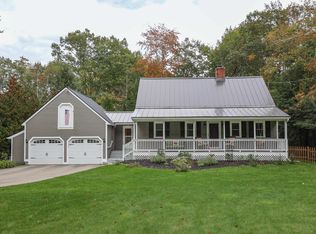9/14 Open House cancelled. Your new home in Bedford, located on charming STOWELL ROAD with a "country road feel", an ideal commuter-convenient location, only 10 minutes to RT 3 & 17 minutes to Manchester airport. This spacious home has 3,160 sq ft of living space, newly refinished hardwood floors 1st & 2nd floors, 3 bedrooms, 2.5 baths , a large vaulted 1st floor office with separate front door (could be an inlaw), and an open floor plan perfect for gatherings. The formal living and dining room flow to the informal spaces. The family room features a cathedral ceiling, wood burning fireplace and wide oak floors and is open to the center-island kitchen. Additional first floor spaces include a year-round sunroom as well as a studio/office. Upstairs, the front-to-back master bedroom features twin vanities, a soaking tub, a walk-in shower and a custom walk-in closet. The walkout lower level has a rec. room/bar area, media/game room, and an exercise area. The private, level back yard is perfect for a pool or playing ball, and has an oversized shed. The circular driveway arrival makes for an easy arrival for your guests, and abundant parking and garages for 2.5 (3) cars/vehicles. This is a great opportunity to live in Bedford – a great town with an Award-winning school district with IB program. VISit Today!
This property is off market, which means it's not currently listed for sale or rent on Zillow. This may be different from what's available on other websites or public sources.

