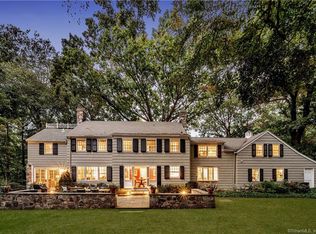BUILT IN 2004, THIS HOME FEATURES ALL OF TODAY'S AMENITIES INCLUDING FORMAL LIVING ROOM WITH FIREPLACE, WOOD PANELED LIBRARY WITH FIREPLACE, GOURMET KITCHEN, SIX BEDROOMS, FIVE EN SUITE & FULLY FINISHED BASEMENT. BEAUTIFUL STONE TERRACE OVERLOOKING PROFESSIONALLY LANDSCAPED YARD. DESIRABLE STREET CLOSE TO TRAIN & SHOPS.
This property is off market, which means it's not currently listed for sale or rent on Zillow. This may be different from what's available on other websites or public sources.
