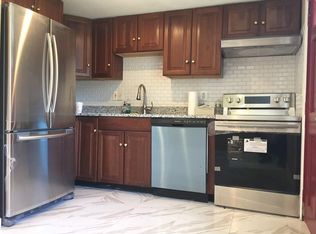Vacant on lockbox. Open floor plan Living, Dining, Kitchen. Completely Renovated lovely raised ranch home with finish basement 4 beds 2 full baths in a great location in the Dedham side of Hyde Park. Central heat by force hot Air & Central Air condition, Granite counter top, All new sliding windows, Hardwood floor, Stainless appliances & finish basement with two large rooms & full bath. Fenced in yard freshly painted in corner lot with parking. Easy Boston commute. So close to all the city of Boston offers. Shopping and dining at Legacy Place in nearby Dedham.
This property is off market, which means it's not currently listed for sale or rent on Zillow. This may be different from what's available on other websites or public sources.
