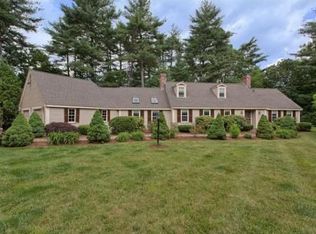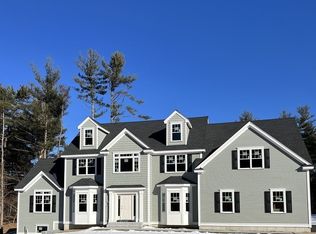Highly desirable East Groton location, this center entry Colonial home welcomes you with its charming farrmer's porch and professionally landscaped acre lot set in a cul-de-sac neighborhood. Tried and true floor plan with expansive eat in kitchen open to cathedral ceiling'd family room with fireplace/woodstove and plenty of space for gatherings. Separate living/sitting room as well as a formal dining room, mudroom area and half bath with laundry on the 1st level. Upstairs are 4 bedrooms including a Master Suite with walk in closet and bath with whirlpool tub and shower. The lower level features a rec room with new carpeting and above ground windows. New roof, Central air,private back yard. All this within 3 miles of Rte. 495 and The Point, Littleton's newest shopping +entertainment destination. Enjoy all that Groton has to offer: fine restaurants and country inn, miles of conservation trails, fine public schools and home to Lawrence Academy and the renowned Groton School.
This property is off market, which means it's not currently listed for sale or rent on Zillow. This may be different from what's available on other websites or public sources.

