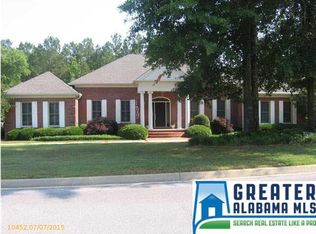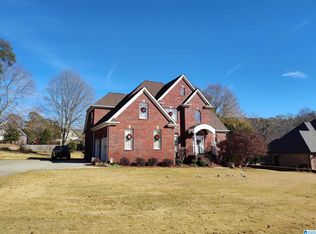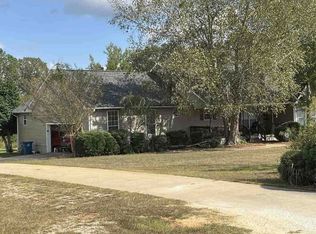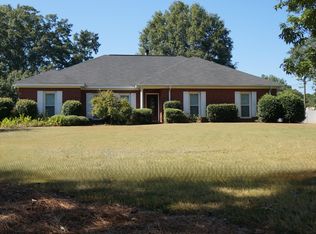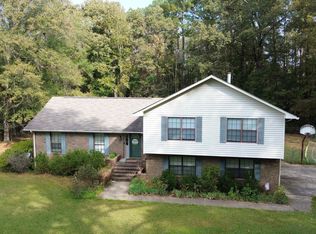This beautiful home offers a spacious main level featuring three bedrooms and 2 full bathrooms. The open-concept kitchen flows effortlessly into the family room and dining area, creating the perfect space for gatherings. A cozy keeping room with a woodburning fireplace doubles as a great home office. Upstairs, you'll find the fourth bedroom with its own full bathroom, ideal for a studio or guest suite. The home also provides easy access to ample attic storage. A mudroom connects to the laundry room and leads to the attached two car-garage. Outside, a matching two-story, 20x20 structure with a covered porch awaits. It's wired and equipped with a gas hookup, perfect for setting up a grilling area. Additionally, a fenced area on the side of the house offers extra privacy and versatility. Welcome to Stone Ridge Estates Subdivision in Sylacauga, Alabama. Located just .3 miles from the country club, this home is a golfer's dream!
For sale
$399,900
46 Stone Ridge Dr, Sylacauga, AL 35150
4beds
2,380sqft
Est.:
Single Family Residence
Built in 1993
0.63 Acres Lot
$-- Zestimate®
$168/sqft
$-- HOA
What's special
Fenced areaWoodburning fireplaceGas hookupOpen-concept kitchenCovered porch
- 84 days |
- 222 |
- 5 |
Zillow last checked: 8 hours ago
Listing updated: January 22, 2026 at 06:19pm
Listed by:
Padgette McGrady 205-369-9916,
District One Real Estate LLC
Source: GALMLS,MLS#: 21400382
Tour with a local agent
Facts & features
Interior
Bedrooms & bathrooms
- Bedrooms: 4
- Bathrooms: 3
- Full bathrooms: 3
Rooms
- Room types: Bedroom, Den/Family (ROOM), Dining Room, Bathroom, Keeping Room (ROOM), Kitchen, Master Bathroom, Master Bedroom, Mud (ROOM)
Primary bedroom
- Level: First
Bedroom 1
- Level: First
Bedroom 2
- Level: First
Bedroom 3
- Level: First
Primary bathroom
- Level: First
Bathroom 1
- Level: First
Dining room
- Level: First
Family room
- Level: First
Kitchen
- Features: Laminate Counters, Eat-in Kitchen, Pantry
- Level: First
Basement
- Area: 0
Heating
- Central
Cooling
- Central Air, Ceiling Fan(s)
Appliances
- Included: Dishwasher, Refrigerator, Stove-Electric, Electric Water Heater
- Laundry: Electric Dryer Hookup, Sink, Washer Hookup, Main Level, Laundry Room, Laundry (ROOM), Yes
Features
- None, High Ceilings, Smooth Ceilings, Linen Closet, Separate Shower, Double Vanity, Tub/Shower Combo, Walk-In Closet(s)
- Flooring: Hardwood, Tile
- Basement: Crawl Space
- Attic: Other,Yes
- Has fireplace: Yes
- Fireplace features: Brick (FIREPL), Wood Burning
Interior area
- Total interior livable area: 2,380 sqft
- Finished area above ground: 2,380
- Finished area below ground: 0
Video & virtual tour
Property
Parking
- Total spaces: 2
- Parking features: Attached, Driveway, Garage Faces Side
- Attached garage spaces: 2
- Has uncovered spaces: Yes
Features
- Levels: One and One Half
- Stories: 1.5
- Patio & porch: Porch, Open (DECK), Deck
- Pool features: None
- Fencing: Fenced
- Has view: Yes
- View description: None
- Waterfront features: No
Lot
- Size: 0.63 Acres
- Features: Subdivision
Details
- Additional structures: Storage
- Parcel number: 2702093000016023
- Special conditions: As Is
Construction
Type & style
- Home type: SingleFamily
- Property subtype: Single Family Residence
Materials
- Brick
Condition
- Year built: 1993
Utilities & green energy
- Water: Public
- Utilities for property: Sewer Connected, Underground Utilities
Green energy
- Energy efficient items: Lighting
Community & HOA
Community
- Subdivision: Stone Ridge Estates
Location
- Region: Sylacauga
Financial & listing details
- Price per square foot: $168/sqft
- Tax assessed value: $309,600
- Annual tax amount: $1,519
- Price range: $399.9K - $399.9K
- Date on market: 10/31/2025
Estimated market value
Not available
Estimated sales range
Not available
$1,693/mo
Price history
Price history
| Date | Event | Price |
|---|---|---|
| 10/31/2025 | Listed for sale | $399,900$168/sqft |
Source: | ||
| 10/17/2025 | Listing removed | $399,900$168/sqft |
Source: | ||
| 10/17/2024 | Listed for sale | $399,900$168/sqft |
Source: | ||
| 10/3/2024 | Listing removed | $399,900$168/sqft |
Source: | ||
| 6/6/2024 | Listed for sale | $399,900$168/sqft |
Source: | ||
Public tax history
Public tax history
| Year | Property taxes | Tax assessment |
|---|---|---|
| 2024 | $1,519 -2.9% | $30,980 |
| 2023 | $1,564 +25.7% | $30,980 +21.3% |
| 2022 | $1,245 +8.3% | $25,540 +7.9% |
Find assessor info on the county website
BuyAbility℠ payment
Est. payment
$2,191/mo
Principal & interest
$1928
Home insurance
$140
Property taxes
$123
Climate risks
Neighborhood: 35150
Nearby schools
GreatSchools rating
- 5/10Indian Valley Elementary SchoolGrades: PK-2Distance: 1.6 mi
- 7/10Nichols-Lawson Middle SchoolGrades: 6-8Distance: 1.9 mi
- 6/10Sylacauga High SchoolGrades: 9-12Distance: 2.7 mi
Schools provided by the listing agent
- Elementary: Indian Valley
- Middle: Nichols - Lawson
- High: Sylacauga
Source: GALMLS. This data may not be complete. We recommend contacting the local school district to confirm school assignments for this home.
