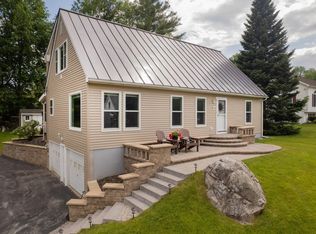Closed
Listed by:
Freddie Ann Bohlig,
Four Seasons Sotheby's Int'l Realty 802-774-7007
Bought with: BHHS Vermont Realty Group/Vergennes
$318,000
46 Stone Ridge Drive, Rutland City, VT 05701
2beds
2,000sqft
Ranch
Built in 2000
0.33 Acres Lot
$328,700 Zestimate®
$159/sqft
$2,642 Estimated rent
Home value
$328,700
$220,000 - $486,000
$2,642/mo
Zestimate® history
Loading...
Owner options
Explore your selling options
What's special
Perched atop a gentle knoll overlooking beautiful mountain views, this darling two-bedroom, two-bath home features an open floor plan with vaulted ceilings, creating a spacious and airy feel. The kitchen offers an abundance of cabinets and a functional work island, beautifully accented by stylish pendant lighting. You'll love the cozy three-season porch just off the kitchen—an ideal spot to enjoy your morning coffee or unwind with a glass of wine in the evening, all in perfect privacy. The primary bedroom includes its own private bath for added convenience. The lower level is nicely finished with baseboard hot water heat, providing your family with additional living space—perfect for a family room, workout area, or home office. A spacious laundry room and updated utilities make this home both practical and energy-efficient. A nicely paved driveway welcomes you home. The peaceful yard is lined with a charming Vermont stone wall, adding timeless character to the landscape. A detached two-car garage offers plenty of room for vehicles, storage, or hobbies, while a shed in the rear yard provides even more space for tools, gardening, or outdoor gear. The home features maintenance-free vinyl siding and city services, offering ease, efficiency, and long-term peace of mind.
Zillow last checked: 8 hours ago
Listing updated: May 30, 2025 at 09:03am
Listed by:
Freddie Ann Bohlig,
Four Seasons Sotheby's Int'l Realty 802-774-7007
Bought with:
Genevieve O Smyth
BHHS Vermont Realty Group/Vergennes
Source: PrimeMLS,MLS#: 5033814
Facts & features
Interior
Bedrooms & bathrooms
- Bedrooms: 2
- Bathrooms: 2
- Full bathrooms: 1
- 3/4 bathrooms: 1
Heating
- Oil, Baseboard
Cooling
- Mini Split
Features
- Basement: Partially Finished,Interior Entry
Interior area
- Total structure area: 2,444
- Total interior livable area: 2,000 sqft
- Finished area above ground: 1,300
- Finished area below ground: 700
Property
Parking
- Total spaces: 2
- Parking features: Paved
- Garage spaces: 2
Features
- Levels: One
- Stories: 1
- Has view: Yes
- View description: Mountain(s)
Lot
- Size: 0.33 Acres
- Features: City Lot, Country Setting, Subdivided, Near Public Transit, Near Hospital
Details
- Parcel number: 54017013999
- Zoning description: residential
Construction
Type & style
- Home type: SingleFamily
- Architectural style: Ranch
- Property subtype: Ranch
Materials
- Vinyl Siding
- Foundation: Poured Concrete
- Roof: Asphalt Shingle
Condition
- New construction: No
- Year built: 2000
Utilities & green energy
- Electric: 100 Amp Service
- Sewer: Public Sewer
- Utilities for property: Cable
Community & neighborhood
Location
- Region: Rutland
Price history
| Date | Event | Price |
|---|---|---|
| 5/30/2025 | Sold | $318,000+1%$159/sqft |
Source: | ||
| 3/28/2025 | Listed for sale | $315,000+75.1%$158/sqft |
Source: | ||
| 6/13/2017 | Sold | $179,900$90/sqft |
Source: | ||
| 5/4/2017 | Pending sale | $179,900$90/sqft |
Source: Four Seasons Sotheby's International Realty #4508985 Report a problem | ||
| 4/26/2017 | Listed for sale | $179,900$90/sqft |
Source: Four Seasons Sotheby's International Realty #4508985 Report a problem | ||
Public tax history
| Year | Property taxes | Tax assessment |
|---|---|---|
| 2024 | -- | $158,200 |
| 2023 | -- | $158,200 |
| 2022 | -- | $158,200 |
Find assessor info on the county website
Neighborhood: Rutland City
Nearby schools
GreatSchools rating
- NARutland Northwest SchoolGrades: PK-2Distance: 1.2 mi
- 3/10Rutland Middle SchoolGrades: 7-8Distance: 1.5 mi
- 8/10Rutland Senior High SchoolGrades: 9-12Distance: 2.7 mi
Schools provided by the listing agent
- Elementary: Northwest Primary School
- Middle: Rutland Intermediate School
- High: Rutland Senior High School
- District: Rutland City School District
Source: PrimeMLS. This data may not be complete. We recommend contacting the local school district to confirm school assignments for this home.

Get pre-qualified for a loan
At Zillow Home Loans, we can pre-qualify you in as little as 5 minutes with no impact to your credit score.An equal housing lender. NMLS #10287.
