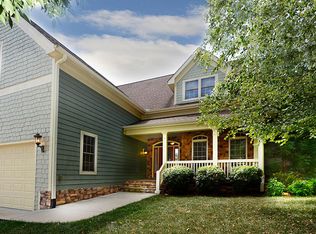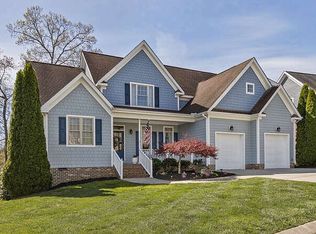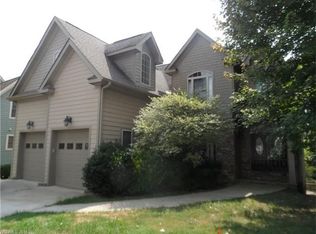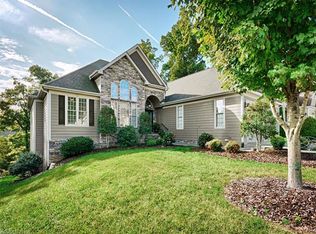Closed
$705,000
46 Stone House Rd, Arden, NC 28704
4beds
2,725sqft
Single Family Residence
Built in 2005
0.25 Acres Lot
$723,100 Zestimate®
$259/sqft
$3,069 Estimated rent
Home value
$723,100
$687,000 - $759,000
$3,069/mo
Zestimate® history
Loading...
Owner options
Explore your selling options
What's special
***Multiple offers- Buyers are accepting Highest and Best offers due by Monday, May 15 by 5:00pm.*** Beautiful well-maintained home in an exceptionally desirable community. Conveniently located to downtown Asheville, Hendersonville, Biltmore Park, I26, Asheville Regional Airport, shopping, schools and great restaurants. The vaulted-ceiling living room is open to a stunning kitchen and great dining area. In addition to the dining area, there is a large dining room for more formal gatherings. Enjoy the french doors opening onto the deck from the primary bedroom/suite on the main level. Mountain views from the covered front porch and a large deck to enjoy the private backyard. The community pool is located only a block away. The exterior was completely repainted in 2019.
Zillow last checked: 8 hours ago
Listing updated: July 11, 2023 at 11:01am
Listing Provided by:
Mark Lavin agentmarklavin@gmail.com,
Carolina Mountain Sales
Bought with:
Mark Lavin
Carolina Mountain Sales
Source: Canopy MLS as distributed by MLS GRID,MLS#: 4028577
Facts & features
Interior
Bedrooms & bathrooms
- Bedrooms: 4
- Bathrooms: 3
- Full bathrooms: 2
- 1/2 bathrooms: 1
- Main level bedrooms: 1
Primary bedroom
- Level: Main
Bedroom s
- Level: Upper
Bathroom full
- Level: Main
Bathroom half
- Level: Main
Breakfast
- Level: Main
Dining area
- Level: Main
Dining room
- Level: Main
Kitchen
- Level: Main
Laundry
- Level: Main
Other
- Level: Main
Heating
- Central, Forced Air, Zoned
Cooling
- Ceiling Fan(s), Central Air, Zoned
Appliances
- Included: Dishwasher, Disposal, Dryer, Exhaust Hood, Gas Oven, Gas Range, Refrigerator, Tankless Water Heater, Washer, Washer/Dryer
- Laundry: Electric Dryer Hookup, Utility Room, Main Level
Features
- Flooring: Tile, Wood
- Doors: Insulated Door(s)
- Windows: Insulated Windows
- Has basement: No
- Fireplace features: Living Room
Interior area
- Total structure area: 2,725
- Total interior livable area: 2,725 sqft
- Finished area above ground: 2,725
- Finished area below ground: 0
Property
Parking
- Total spaces: 2
- Parking features: Attached Garage, Garage on Main Level
- Attached garage spaces: 2
Features
- Levels: Two
- Stories: 2
- Patio & porch: Covered, Deck, Front Porch, Other
- Pool features: Community
Lot
- Size: 0.25 Acres
Details
- Parcel number: 963494920900000
- Zoning: R-1
- Special conditions: Standard
Construction
Type & style
- Home type: SingleFamily
- Architectural style: Transitional
- Property subtype: Single Family Residence
Materials
- Brick Partial, Hardboard Siding
- Foundation: Crawl Space
- Roof: Shingle
Condition
- New construction: No
- Year built: 2005
Utilities & green energy
- Sewer: Public Sewer
- Water: City
Community & neighborhood
Community
- Community features: Recreation Area, Street Lights, Walking Trails
Location
- Region: Arden
- Subdivision: Waightstill Mountain
HOA & financial
HOA
- Has HOA: Yes
- HOA fee: $550 annually
- Association name: Waightstill Mtn. POA
- Association phone: 828-698-3343
Other
Other facts
- Listing terms: Cash,Conventional
- Road surface type: Concrete, Paved
Price history
| Date | Event | Price |
|---|---|---|
| 1/10/2024 | Listing removed | -- |
Source: Zillow Rentals Report a problem | ||
| 12/7/2023 | Price change | $3,800-9.5%$1/sqft |
Source: Zillow Rentals Report a problem | ||
| 12/4/2023 | Listed for rent | $4,200+97.6%$2/sqft |
Source: Zillow Rentals Report a problem | ||
| 12/4/2023 | Listing removed | -- |
Source: | ||
| 11/27/2023 | Price change | $770,000-3.6%$283/sqft |
Source: | ||
Public tax history
Tax history is unavailable.
Find assessor info on the county website
Neighborhood: 28704
Nearby schools
GreatSchools rating
- 8/10Avery's Creek ElementaryGrades: PK-4Distance: 1.2 mi
- 9/10Valley Springs MiddleGrades: 5-8Distance: 1.6 mi
- 7/10T C Roberson HighGrades: PK,9-12Distance: 1.9 mi
Schools provided by the listing agent
- Elementary: Avery's Creek/Koontz
- Middle: Valley Springs
- High: T.C. Roberson
Source: Canopy MLS as distributed by MLS GRID. This data may not be complete. We recommend contacting the local school district to confirm school assignments for this home.
Get a cash offer in 3 minutes
Find out how much your home could sell for in as little as 3 minutes with a no-obligation cash offer.
Estimated market value
$723,100



