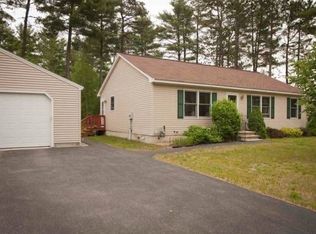SHOWINGS BEGIN MONDAY, 4/22. Welcome to this "move in" immaculate home! Pride of ownership here. Hardwood floors, brand new Master Bath, wonderful floor plan, all on a nice level lot with a deck that stretches across nearly the whole back of the house for wonderful gatherings with family and friends. Full basement has a small bonus room just waiting to be finished, as well as roomy area for workshop and plenty of storage. Lot also has room to add a garage. Newer stainless appliances in the kitchen all staying, freshly painted interior. One level living in this great first-time buyer or retirement home! Easy to show with notice.
This property is off market, which means it's not currently listed for sale or rent on Zillow. This may be different from what's available on other websites or public sources.
