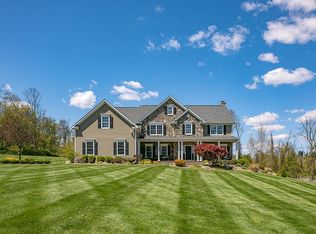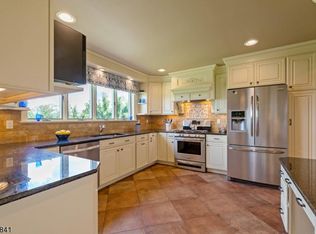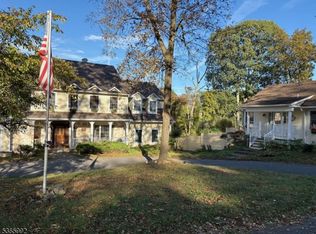Welcome to your country estate on almost 5 acres. Located minutes from 78, this 5 bed 4 1/2 bath is looking for a new owner. Pull up on the paver driveway to the front courtyard. Inside you are greeted by cherry hardwood floors in the family room. Enjoy the warmth and crackle of the wood burning fireplace as you look out over the back yard with plenty of natural light. The rich color of wood adorns the library that is fit for a scholar. Above the family room is the sprawling master bedroom suite, with another wood burning fireplace, walk in closest, and an en suite bath with every fixture you could need including a sauna. Stroll through the living room to the spacious kitchen. Whip up a culinary delight and enjoy it on the rear deck that overlooks the in-ground pool. Come see this great home today.
This property is off market, which means it's not currently listed for sale or rent on Zillow. This may be different from what's available on other websites or public sources.


