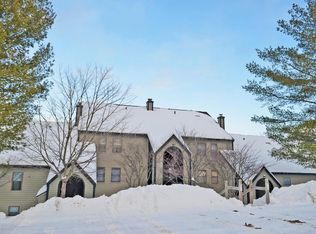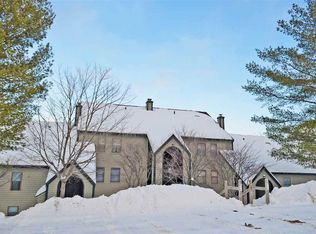Winterplace P-206! Bright and spacious three-bedroom and two-bath condominium with private deck and beautiful winter views. Enjoy living at this slopeside community with the ski trails nearby and the use of the great amenities including the indoor pool, hot tubs, tennis courts and more. This ski home features a nicely updated kitchen with a large breakfast bar and dining area. Flowing into the living room, there are skylights for extra light to fill the space as well as a wood-burning fireplace. Relax on the deck attached to the living room and master bedroom. The large master bedroom has a private and updated bath. The two additional rooms are perfect for guests and children with a jack-and-jill bath. The mudroom entrance has plenty of storage, as well as a washer and dryer. Enjoy living slopeside at Okemo Mountain!
This property is off market, which means it's not currently listed for sale or rent on Zillow. This may be different from what's available on other websites or public sources.

