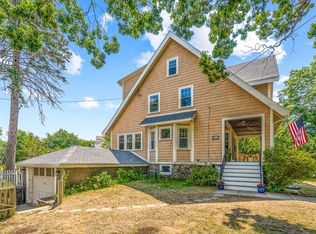This adorable cape is ready and waiting to be called home. A fantastic condo-alternative, this home has hardwood floors throughout, a spacious living room and dining room with a quaint built-in china cabinet. The kitchen has been upgraded with butcher block countertops, modern subway tile backsplash and new stainless steel appliances. The bathroom was gut-renovated last year and is absolutely lovely. The basement is large and could potentially be finished off for more living space. The attached one car garage is a fantastic bonus. For such small square footage, the space is wisely maximized.
This property is off market, which means it's not currently listed for sale or rent on Zillow. This may be different from what's available on other websites or public sources.
