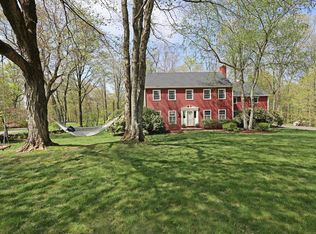Sold for $965,000
$965,000
46 Standish Drive, Ridgefield, CT 06877
4beds
3,274sqft
Single Family Residence
Built in 1969
1.02 Acres Lot
$1,212,400 Zestimate®
$295/sqft
$6,864 Estimated rent
Home value
$1,212,400
$1.10M - $1.33M
$6,864/mo
Zestimate® history
Loading...
Owner options
Explore your selling options
What's special
Beautiful Colonial style home located in a sought-after neighborhood on a level 1.02-acre lot. With eastern exposure, enjoy beautiful sunrises in front and sunsets in the rear for tranquil evenings. Pride of ownership is evident throughout this home which has been lovingly cared for by these original owners. Enter the home into the welcoming foyer flanked by the sun filled living and dining rooms. Entertaining is a breeze with the eat-in kitchen with granite counters, breakfast area with sliders to the tiered deck with large awning, and is open to the family room with cathedral beamed ceiling and fireplace with hearth seating. There is a separate main level laundry area with great storage and light. The upper level offers the primary bedroom with ensuite full bath and walk-in closet, three additional good-sized bedrooms and a hall full bath. The walk-out lower level features an entertainment area with windows and adjacent shop/storage area. There is a generously sized two-car garage with separate entrance door. Full house generator. The neighborhood is fantastic with a close yet spacious community feel, and just down the street is The Hickories Farm, a local community farm. Located close to Farmingville school, and centrally accessible to the Ridgefield town center for boutique shopping, restaurants, entertainment, and near Copps Hill Shopping Center, Routes 7 and 35 for commutes to lower Fairfield and Westchester Counties and trains to NYC.
Zillow last checked: 8 hours ago
Listing updated: July 09, 2024 at 08:18pm
Listed by:
Robert Neumann 203-313-2600,
Houlihan Lawrence 203-438-0455
Bought with:
Katryna Margolies, RES.0823086
Keller Williams Prestige Prop.
Co-Buyer Agent: Max Dober
Keller Williams Prestige Prop.
Source: Smart MLS,MLS#: 170583687
Facts & features
Interior
Bedrooms & bathrooms
- Bedrooms: 4
- Bathrooms: 3
- Full bathrooms: 2
- 1/2 bathrooms: 1
Primary bedroom
- Features: Full Bath, Walk-In Closet(s), Hardwood Floor
- Level: Upper
- Area: 252 Square Feet
- Dimensions: 14 x 18
Bedroom
- Features: Hardwood Floor
- Level: Upper
- Area: 196 Square Feet
- Dimensions: 14 x 14
Bedroom
- Features: Hardwood Floor
- Level: Upper
- Area: 196 Square Feet
- Dimensions: 14 x 14
Bedroom
- Features: Hardwood Floor
- Level: Upper
- Area: 120 Square Feet
- Dimensions: 10 x 12
Dining room
- Features: Hardwood Floor
- Level: Main
- Area: 168 Square Feet
- Dimensions: 12 x 14
Family room
- Features: Fireplace, Hardwood Floor
- Level: Main
- Area: 312 Square Feet
- Dimensions: 13 x 24
Kitchen
- Features: Balcony/Deck, Granite Counters, Dining Area, Sliders, Hardwood Floor
- Level: Main
- Area: 234 Square Feet
- Dimensions: 13 x 18
Living room
- Features: Bay/Bow Window, Hardwood Floor
- Level: Main
- Area: 377 Square Feet
- Dimensions: 13 x 29
Rec play room
- Features: Tile Floor
- Level: Lower
- Area: 812 Square Feet
- Dimensions: 28 x 29
Heating
- Baseboard, Hot Water, Oil
Cooling
- Central Air
Appliances
- Included: Oven/Range, Microwave, Refrigerator, Dishwasher, Washer, Dryer, Water Heater
- Laundry: Main Level, Mud Room
Features
- Entrance Foyer
- Basement: Full,Finished,Heated,Liveable Space,Storage Space
- Attic: Pull Down Stairs
- Number of fireplaces: 1
Interior area
- Total structure area: 3,274
- Total interior livable area: 3,274 sqft
- Finished area above ground: 2,624
- Finished area below ground: 650
Property
Parking
- Total spaces: 2
- Parking features: Attached, Paved
- Attached garage spaces: 2
- Has uncovered spaces: Yes
Features
- Patio & porch: Deck
- Exterior features: Rain Gutters, Lighting, Stone Wall
- Fencing: Stone
Lot
- Size: 1.02 Acres
- Features: Level, Few Trees, Landscaped
Details
- Parcel number: 281813
- Zoning: RAA
Construction
Type & style
- Home type: SingleFamily
- Architectural style: Colonial
- Property subtype: Single Family Residence
Materials
- Wood Siding
- Foundation: Concrete Perimeter
- Roof: Asphalt
Condition
- New construction: No
- Year built: 1969
Utilities & green energy
- Sewer: Septic Tank
- Water: Well
Community & neighborhood
Community
- Community features: Golf, Lake, Library, Medical Facilities, Park, Pool, Shopping/Mall
Location
- Region: Ridgefield
- Subdivision: Meadow Woods
Price history
| Date | Event | Price |
|---|---|---|
| 9/7/2023 | Sold | $965,000+1.6%$295/sqft |
Source: | ||
| 7/31/2023 | Pending sale | $950,000$290/sqft |
Source: | ||
| 7/15/2023 | Listed for sale | $950,000$290/sqft |
Source: | ||
Public tax history
| Year | Property taxes | Tax assessment |
|---|---|---|
| 2025 | $12,739 +3.9% | $465,080 |
| 2024 | $12,255 +2.1% | $465,080 |
| 2023 | $12,004 +3.8% | $465,080 +14.3% |
Find assessor info on the county website
Neighborhood: 06877
Nearby schools
GreatSchools rating
- 9/10Farmingville Elementary SchoolGrades: K-5Distance: 0.7 mi
- 9/10East Ridge Middle SchoolGrades: 6-8Distance: 1.1 mi
- 10/10Ridgefield High SchoolGrades: 9-12Distance: 4.3 mi
Schools provided by the listing agent
- Elementary: Farmingville
- Middle: East Ridge
- High: Ridgefield
Source: Smart MLS. This data may not be complete. We recommend contacting the local school district to confirm school assignments for this home.
Get pre-qualified for a loan
At Zillow Home Loans, we can pre-qualify you in as little as 5 minutes with no impact to your credit score.An equal housing lender. NMLS #10287.
Sell for more on Zillow
Get a Zillow Showcase℠ listing at no additional cost and you could sell for .
$1,212,400
2% more+$24,248
With Zillow Showcase(estimated)$1,236,648
