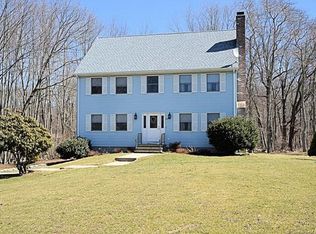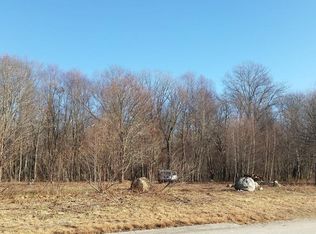Not your typical raised ranch The attached 2 car garage allows for extra finished square footage in the lower level. The beautiful curb appeal includes newer siding and stamped and colored concrete walkway and steps. The 32 foot wide driveway offers possibilities suitable for camper/trailer parking or more than 12 cars. Upper and lower Trex decks overlook a private backyard. Shed and a 20 by 14 ft storage shelter.. The interior is in immaculate condition and offers plenty of sunlight, central air, hardwood floors, skylight, 3-4 bedrooms and 2.5 bathrooms. This is a must see home
This property is off market, which means it's not currently listed for sale or rent on Zillow. This may be different from what's available on other websites or public sources.


