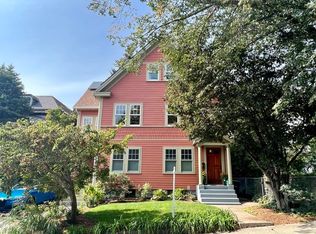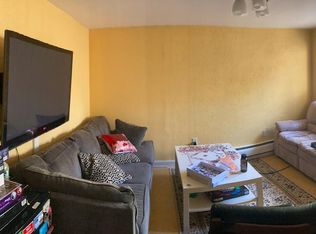Bright beautiful condominium with one of the best backyards in all of Somerville! Wonderfully situated on a tree-lined street in desirable Spring Hill, admire the gorgeous exterior renovation completed in 2010 with all new windows, siding, and roof. Upon entering the first-floor condo, you will immediately appreciate the open space and abundant natural light. The large eat-in-kitchen, recently updated, boasts bountiful cabinet storage, SS appliances, and granite counter tops. Lovely interior with 6 additional rooms provides versatile layout for living room, dining, bedrooms, and home office. Exit the condo to your private deck and fall in love with the large backyard surrounded by tall trees, quality landscaping, and garden space. Easy to forget you are in the city! To top it off, the condo has nearly 400 sq ft of private basement storage, a low condo fee, and abundant street parking. Walk to Harvard University, Davis, Porter, and Union Squares, and new green line extension.
This property is off market, which means it's not currently listed for sale or rent on Zillow. This may be different from what's available on other websites or public sources.

