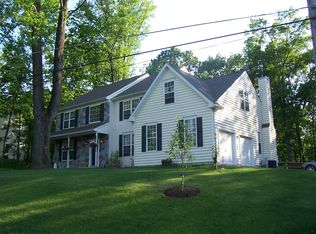Sold for $500,000
$500,000
46 Spring Hill Rd, Hereford, PA 18056
4beds
2,552sqft
Single Family Residence
Built in 2003
1.48 Acres Lot
$576,100 Zestimate®
$196/sqft
$2,778 Estimated rent
Home value
$576,100
$547,000 - $605,000
$2,778/mo
Zestimate® history
Loading...
Owner options
Explore your selling options
What's special
Welcome to 46 Spring Hill Rd! This gorgeous 4 Bed, 2-1/2 Bath Colonial is ready for its new owners. Upon arrival, you're taken by the natural beauty. 2500+sq ft home is set on 1.48 acres. Enter the front door to the quaint foyer & take note of abundant natural light. Go right into the cozy Living Rm, followed by the formal dining rm (w/deck access) set up as an office. Kitchen is lined w/tile backsplash, granite countertops, ample cabinets, & black stainless appliances, and opens up beautifully to the family rm (w/propane fireplace) & stunning, bright Sunroom for dinners & entertaining. Large glass doors allow deck access. Custom Deck. Full bath completes 1st floor. 2nd floor boasts a Primary Suite w/vaulted ceiling, full bath & walk-in closet, 3 additional Beds (1 could be '2nd Primary'), & 3rd Full Bath. A Full basement (46 X 28) awaits finishing touches. Showings begin 4/22 @ 10AM!
Zillow last checked: 8 hours ago
Listing updated: July 20, 2023 at 04:47pm
Listed by:
Matt Ricchio 484-437-6600,
Keller Williams Allentown
Bought with:
Sarah Sheikh, RS322999
BHHS Fox & Roach - Allentown
Source: GLVR,MLS#: 714886 Originating MLS: Lehigh Valley MLS
Originating MLS: Lehigh Valley MLS
Facts & features
Interior
Bedrooms & bathrooms
- Bedrooms: 4
- Bathrooms: 3
- Full bathrooms: 3
Primary bedroom
- Description: 8 X 5 Walk-in Closet
- Level: Second
- Dimensions: 20.00 x 12.00
Bedroom
- Level: Second
- Dimensions: 11.50 x 11.50
Bedroom
- Level: Second
- Dimensions: 11.00 x 10.00
Bedroom
- Description: 9 X 5 Walk-in Closet
- Level: Second
- Dimensions: 23.00 x 14.00
Primary bathroom
- Level: Second
- Dimensions: 11.00 x 8.50
Dining room
- Level: First
- Dimensions: 14.50 x 11.00
Family room
- Description: Gas Fireplace
- Level: First
- Dimensions: 22.00 x 14.50
Other
- Level: First
- Dimensions: 8.00 x 7.00
Other
- Level: Second
- Dimensions: 8.50 x 5.00
Kitchen
- Level: First
- Dimensions: 14.00 x 13.50
Living room
- Level: First
- Dimensions: 14.00 x 12.00
Other
- Description: W/Central Vaccuum
- Level: Basement
- Dimensions: 46.00 x 28.00
Sunroom
- Level: First
- Dimensions: 15.50 x 12.00
Heating
- Forced Air, Propane
Cooling
- Central Air, Ceiling Fan(s)
Appliances
- Included: Dryer, Dishwasher, Microwave, Propane Water Heater, Refrigerator, Water Purifier, Washer
Features
- Breakfast Area, Dining Area, Separate/Formal Dining Room, Eat-in Kitchen, Central Vacuum
- Flooring: Carpet, Hardwood, Linoleum, Tile
- Basement: Full
- Has fireplace: Yes
- Fireplace features: Living Room
Interior area
- Total interior livable area: 2,552 sqft
- Finished area above ground: 2,552
- Finished area below ground: 0
Property
Parking
- Total spaces: 2
- Parking features: Built In, Garage, Off Street, Garage Door Opener
- Garage spaces: 2
Features
- Stories: 2
- Patio & porch: Deck
- Exterior features: Deck, Propane Tank - Owned
Lot
- Size: 1.48 Acres
Details
- Parcel number: 52641101252231
- Zoning: RESI
- Special conditions: None
Construction
Type & style
- Home type: SingleFamily
- Architectural style: Colonial
- Property subtype: Single Family Residence
Materials
- Aluminum Siding, Asphalt, Vinyl Siding
- Roof: Asphalt,Fiberglass
Condition
- Unknown
- Year built: 2003
Utilities & green energy
- Electric: 200+ Amp Service, Circuit Breakers
- Sewer: Septic Tank
- Water: Well
Community & neighborhood
Location
- Region: Hereford
- Subdivision: Not in Development
Other
Other facts
- Listing terms: Cash,Conventional,FHA,USDA Loan,VA Loan
- Ownership type: Fee Simple
Price history
| Date | Event | Price |
|---|---|---|
| 7/20/2023 | Sold | $500,000$196/sqft |
Source: | ||
| 6/21/2023 | Pending sale | $500,000$196/sqft |
Source: | ||
| 6/13/2023 | Price change | $500,000-2.9%$196/sqft |
Source: | ||
| 6/3/2023 | Price change | $515,000+3%$202/sqft |
Source: | ||
| 4/25/2023 | Pending sale | $500,000$196/sqft |
Source: | ||
Public tax history
| Year | Property taxes | Tax assessment |
|---|---|---|
| 2025 | $8,564 +299.4% | $217,800 |
| 2024 | $2,144 +7.5% | $217,800 |
| 2023 | $1,994 | $217,800 |
Find assessor info on the county website
Neighborhood: 18056
Nearby schools
GreatSchools rating
- 5/10Hereford El SchoolGrades: K-3Distance: 0.9 mi
- 7/10Upper Perkiomen Middle SchoolGrades: 6-8Distance: 5.4 mi
- 7/10Upper Perkiomen High SchoolGrades: 9-12Distance: 5.8 mi
Schools provided by the listing agent
- Elementary: Hereford Elementary/Upper Perk 4th & 5th
- Middle: Upper Perkiomen Middle
- High: Upper Perkiomen High
Source: GLVR. This data may not be complete. We recommend contacting the local school district to confirm school assignments for this home.
Get pre-qualified for a loan
At Zillow Home Loans, we can pre-qualify you in as little as 5 minutes with no impact to your credit score.An equal housing lender. NMLS #10287.
