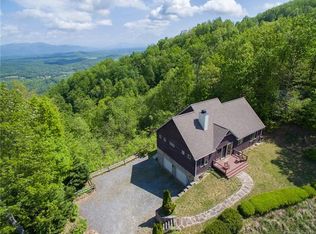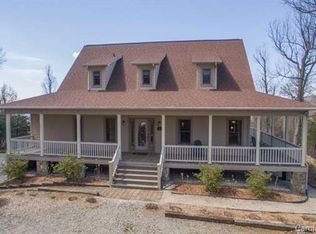Closed
$1,447,000
46 Spring Forest Dr, Old Fort, NC 28762
4beds
4,859sqft
Single Family Residence
Built in 2010
13.04 Acres Lot
$1,447,200 Zestimate®
$298/sqft
$4,160 Estimated rent
Home value
$1,447,200
Estimated sales range
Not available
$4,160/mo
Zestimate® history
Loading...
Owner options
Explore your selling options
What's special
Discover 46 Spring Forest Drive, a stunning mountain home for sale in Old Fort, NC, set on 13 private acres with breathtaking long-range views of the Blue Ridge Mountains. This spacious home offers vaulted ceilings, a stone fireplace, and an open-concept living area designed for comfort and entertaining and plenty of space for everyone. The gourmet kitchen features custom cabinetry and high-end appliances, while the primary suite provides a spa-like bath and walk-in closet. Just 18 minutes from downtown Old Fort, you’ll have easy access to restaurants, coffee shops, and hiking trails, including the famous GoGo’s cinnamon rolls and Pisgah National Forest adventures. Located in Gateway Mountain, a gated community with private hiking trails, waterfalls, and an active HOA, this home offers peace, space, and panoramic views. Looking for a luxury home with acreage in Western North Carolina? This rare mountaintop retreat is waiting for you!
Zillow last checked: 8 hours ago
Listing updated: June 20, 2025 at 11:32am
Listing Provided by:
Sunday Grant sunday@greybeardrealty.com,
GreyBeard Realty
Bought with:
Kevin Toups
NextHome Partners
Source: Canopy MLS as distributed by MLS GRID,MLS#: 4239200
Facts & features
Interior
Bedrooms & bathrooms
- Bedrooms: 4
- Bathrooms: 5
- Full bathrooms: 4
- 1/2 bathrooms: 1
- Main level bedrooms: 1
Primary bedroom
- Level: Main
Bedroom s
- Level: Upper
Bedroom s
- Level: Upper
Bedroom s
- Level: Upper
Bathroom half
- Level: Main
Bathroom full
- Level: Upper
Bathroom full
- Level: Upper
Other
- Level: Upper
Other
- Level: Basement
Dining room
- Level: Main
Exercise room
- Level: Basement
Family room
- Level: Basement
Flex space
- Level: Basement
Kitchen
- Level: Main
Laundry
- Level: Main
Living room
- Level: Main
Sunroom
- Level: Main
Heating
- Central
Cooling
- Ceiling Fan(s), Central Air
Appliances
- Included: Dishwasher, Double Oven, Dryer, Microwave, Oven, Refrigerator, Washer, Washer/Dryer
- Laundry: Inside, Main Level
Features
- Flooring: Tile, Wood
- Windows: Insulated Windows
- Basement: Daylight,Exterior Entry,Finished,Walk-Out Access
- Fireplace features: Living Room
Interior area
- Total structure area: 3,214
- Total interior livable area: 4,859 sqft
- Finished area above ground: 3,214
- Finished area below ground: 1,645
Property
Parking
- Total spaces: 2
- Parking features: Driveway, Attached Garage, Garage Door Opener, Garage Faces Front, Garage on Main Level
- Attached garage spaces: 2
- Has uncovered spaces: Yes
Features
- Levels: One and One Half
- Stories: 1
- Patio & porch: Deck, Front Porch, Porch, Rear Porch, Screened
- Has view: Yes
- View description: Long Range, Mountain(s), Year Round
- Body of water: Lake George
Lot
- Size: 13.04 Acres
Details
- Parcel number: 065600988725
- Zoning: res
- Special conditions: Standard
- Other equipment: Generator
Construction
Type & style
- Home type: SingleFamily
- Architectural style: Traditional
- Property subtype: Single Family Residence
Materials
- Fiber Cement
Condition
- New construction: No
- Year built: 2010
Utilities & green energy
- Sewer: Septic Installed
- Water: Well
Community & neighborhood
Community
- Community features: Gated, Lake Access, Picnic Area, Pond, Walking Trails
Location
- Region: Old Fort
- Subdivision: Gateway Mountain
HOA & financial
HOA
- Has HOA: Yes
- HOA fee: $1,572 annually
- Association name: GMA
- Association phone: 828-668-7878
Other
Other facts
- Road surface type: Gravel, Paved
Price history
| Date | Event | Price |
|---|---|---|
| 6/20/2025 | Sold | $1,447,000$298/sqft |
Source: | ||
| 4/12/2025 | Listed for sale | $1,447,000-3.3%$298/sqft |
Source: | ||
| 10/18/2024 | Listing removed | $1,497,000-4.6%$308/sqft |
Source: | ||
| 9/6/2024 | Listed for sale | $1,570,000+91.5%$323/sqft |
Source: | ||
| 11/3/2020 | Sold | $820,000-3.5%$169/sqft |
Source: | ||
Public tax history
| Year | Property taxes | Tax assessment |
|---|---|---|
| 2024 | $5,434 | $801,410 |
| 2023 | $5,434 +27.9% | $801,410 +29.8% |
| 2022 | $4,247 | $617,320 |
Find assessor info on the county website
Neighborhood: 28762
Nearby schools
GreatSchools rating
- 7/10Old Fort Elementary SchoolGrades: PK-5Distance: 5.6 mi
- 2/10West Mcdowell Junior High SchoolGrades: 6-8Distance: 12.5 mi
- 3/10Mcdowell High SchoolGrades: 9-12Distance: 12.5 mi
Get pre-qualified for a loan
At Zillow Home Loans, we can pre-qualify you in as little as 5 minutes with no impact to your credit score.An equal housing lender. NMLS #10287.

