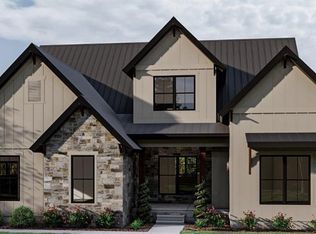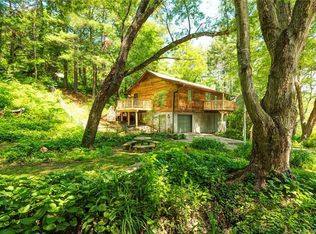Closed
$2,750,000
46 Spring Cove Rd, Asheville, NC 28804
5beds
4,301sqft
Single Family Residence
Built in 2021
3.39 Acres Lot
$2,805,300 Zestimate®
$639/sqft
$5,421 Estimated rent
Home value
$2,805,300
$2.55M - $3.09M
$5,421/mo
Zestimate® history
Loading...
Owner options
Explore your selling options
What's special
Perfectly set on a choice 3.39 acre lot in Grove Park Cove, this newer build features exceptional craftsmanship & fine finishes throughout. The main level features a welcoming open-concept floorplan, perfect for entertaining guests & loved ones. The chefs kitchen features quartz counters, kitchen island, stainless Thermador appliances, oak cabinetry, & sunny breakfast nook seating. Retreat to the luxurious primary suite w/ cathedral ceilings, closet organization, & primary bathroom w/ jetted soaking tub & rainfall shower. Heated garage w/ workshop & wired for EV charger. The upper level features a second primary suite, 2 guest bedrooms, plus high-end finishes & tile work. The walk-out basement showcases a custom wet bar, media room, guest bedroom suite, rec area, ample storage, abundant natural light, & covered outdoor terrace w/ firepit & jetted hot tub. Convenient location to craft your ideal Asheville lifestyle! See feature sheet for list of quality upgrades throughout the home.
Zillow last checked: 8 hours ago
Listing updated: March 29, 2023 at 07:58am
Listing Provided by:
Reese Morgani morganilife@gmail.com,
Keller Williams Professionals,
Collin O'Berry,
Keller Williams Professionals
Bought with:
Megan Shook
Mosaic Community Lifestyle Realty
Source: Canopy MLS as distributed by MLS GRID,MLS#: 4000458
Facts & features
Interior
Bedrooms & bathrooms
- Bedrooms: 5
- Bathrooms: 5
- Full bathrooms: 4
- 1/2 bathrooms: 1
- Main level bedrooms: 1
Primary bedroom
- Level: Main
Primary bedroom
- Level: Main
Bedroom s
- Level: Upper
Bedroom s
- Level: Basement
Bedroom s
- Level: Upper
Bedroom s
- Level: Basement
Bathroom full
- Level: Upper
Bathroom full
- Level: Basement
Bathroom full
- Level: Upper
Bathroom full
- Level: Basement
Other
- Level: Upper
Other
- Level: Basement
Other
- Level: Upper
Other
- Level: Basement
Dining area
- Level: Main
Dining area
- Level: Main
Dining room
- Level: Main
Dining room
- Level: Main
Other
- Level: Main
Other
- Level: Main
Kitchen
- Level: Main
Kitchen
- Level: Main
Laundry
- Level: Main
Laundry
- Level: Main
Other
- Level: Main
Other
- Level: Main
Office
- Level: Main
Office
- Level: Main
Recreation room
- Level: Basement
Recreation room
- Level: Basement
Utility room
- Level: Basement
Utility room
- Level: Basement
Workshop
- Level: Main
Workshop
- Level: Main
Heating
- Central, Ductless, ENERGY STAR Qualified Equipment, Forced Air, Heat Pump, Humidity Control, Natural Gas, Zoned
Cooling
- Ceiling Fan(s), Central Air, Ductless, Heat Pump, Zoned
Appliances
- Included: Bar Fridge, Dishwasher, Disposal, Double Oven, Dryer, Dual Flush Toilets, Gas Oven, Gas Range, Microwave, Refrigerator, Tankless Water Heater, Washer, Washer/Dryer
- Laundry: Laundry Room, Main Level
Features
- Built-in Features, Cathedral Ceiling(s), Soaking Tub, Hot Tub, Kitchen Island, Open Floorplan, Pantry, Vaulted Ceiling(s)(s), Walk-In Closet(s), Whirlpool
- Flooring: Concrete, Tile, Wood
- Doors: Insulated Door(s), Pocket Doors
- Windows: Insulated Windows, Window Treatments
- Basement: Daylight,Exterior Entry,Finished,Interior Entry,Storage Space,Walk-Out Access
- Attic: Pull Down Stairs
- Fireplace features: Gas Log, Gas Vented, Great Room, Outside, Porch, Recreation Room
Interior area
- Total structure area: 2,766
- Total interior livable area: 4,301 sqft
- Finished area above ground: 2,766
- Finished area below ground: 1,535
Property
Parking
- Total spaces: 2
- Parking features: Electric Vehicle Charging Station(s), Attached Garage, Garage Faces Side, Parking Space(s), Garage on Main Level
- Attached garage spaces: 2
- Details: 2 car heated garage. 4+ additional tandem driveway parking space options.
Features
- Levels: Two
- Stories: 2
- Patio & porch: Balcony, Covered, Deck, Enclosed, Front Porch, Patio, Rear Porch, Screened, Terrace
- Exterior features: Fire Pit
- Has spa: Yes
- Spa features: Heated, Interior Hot Tub
- Has view: Yes
- View description: Long Range, Mountain(s), Year Round
- Waterfront features: None
Lot
- Size: 3.39 Acres
- Features: Private, Rolling Slope, Sloped, Wooded, Views
Details
- Additional structures: None
- Parcel number: 974093856400000
- Zoning: RS2
- Special conditions: Standard
- Other equipment: Generator
- Horse amenities: None
Construction
Type & style
- Home type: SingleFamily
- Architectural style: Contemporary
- Property subtype: Single Family Residence
Materials
- Fiber Cement, Hardboard Siding, Stone
- Foundation: Slab
- Roof: Shingle
Condition
- New construction: Yes
- Year built: 2021
Details
- Builder model: Whisper Valley
- Builder name: Dan Grammatico Signature Homes
Utilities & green energy
- Sewer: Public Sewer
- Water: City
- Utilities for property: Cable Available, Cable Connected, Electricity Connected, Satellite Internet Available, Underground Power Lines, Underground Utilities, Wired Internet Available
Green energy
- Water conservation: Dual Flush Toilets
Community & neighborhood
Security
- Security features: Carbon Monoxide Detector(s), Security System, Smoke Detector(s)
Community
- Community features: Sidewalks, Street Lights
Location
- Region: Asheville
- Subdivision: Grove Park Cove
HOA & financial
HOA
- Has HOA: Yes
- HOA fee: $1,020 annually
- Association name: Grove Park Cove POA
Other
Other facts
- Listing terms: Cash,Conventional
- Road surface type: Asphalt, Brick, Paved
Price history
| Date | Event | Price |
|---|---|---|
| 3/28/2023 | Sold | $2,750,000$639/sqft |
Source: | ||
| 2/10/2023 | Listed for sale | $2,750,000+77.4%$639/sqft |
Source: | ||
| 12/22/2021 | Sold | $1,550,000+401.6%$360/sqft |
Source: Public Record Report a problem | ||
| 5/21/2019 | Listing removed | $309,000$72/sqft |
Source: Keller Williams Professionals #3148333 Report a problem | ||
| 3/21/2019 | Listed for sale | $309,000+4%$72/sqft |
Source: Keller Williams Professionals #3148333 Report a problem | ||
Public tax history
| Year | Property taxes | Tax assessment |
|---|---|---|
| 2025 | $16,200 +6.3% | $1,474,700 |
| 2024 | $15,235 +5.3% | $1,474,700 +2.7% |
| 2023 | $14,463 +1% | $1,436,000 |
Find assessor info on the county website
Neighborhood: 28804
Nearby schools
GreatSchools rating
- 4/10Ira B Jones ElementaryGrades: PK-5Distance: 0.8 mi
- 7/10Asheville MiddleGrades: 6-8Distance: 3.5 mi
- 7/10School Of Inquiry And Life ScienceGrades: 9-12Distance: 4.2 mi
Schools provided by the listing agent
- Elementary: Asheville City
- Middle: Asheville
- High: Asheville
Source: Canopy MLS as distributed by MLS GRID. This data may not be complete. We recommend contacting the local school district to confirm school assignments for this home.
Get a cash offer in 3 minutes
Find out how much your home could sell for in as little as 3 minutes with a no-obligation cash offer.
Estimated market value$2,805,300
Get a cash offer in 3 minutes
Find out how much your home could sell for in as little as 3 minutes with a no-obligation cash offer.
Estimated market value
$2,805,300

