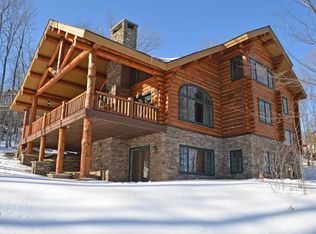Magnificent slopeside Adirondack Lodge in private setting. Beautifully sited between a mountain stream and the Daybreak Trail, this quality home offers direct ski-on, ski-off access as well as sweeping views of the trail and the hillside beyond. Custom features throughout include gourmet kitchen with commercial range, stainless steel appliances, and breakfast bar. Spacious living room with cathedral ceiling is centered by a handsome floor-to-ceiling stone fireplace and fronted by a wall of glass, filling the rooms with natural light and giving access to an expansive deck overlooking the trail and views. Master bedroom suite with gas fireplace and separate office space offers a great work-at-home option. Master bathroom includes soapstone counter tops, tiled glass-enclosed shower, and tub overlooking the view. Guest bedroom suite. Large ski room leads out to the trail and to the hot tub, perfect for soaking under the stars while absorbing the natural beauty of this very special setting.
This property is off market, which means it's not currently listed for sale or rent on Zillow. This may be different from what's available on other websites or public sources.
