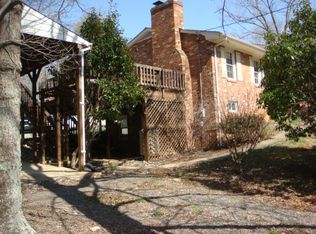Closed
$1,175,000
46 Spirit Ridge Ln, Afton, VA 22920
3beds
3,058sqft
Farm, Single Family Residence
Built in 1989
95.84 Acres Lot
$1,231,500 Zestimate®
$384/sqft
$2,801 Estimated rent
Home value
$1,231,500
Estimated sales range
Not available
$2,801/mo
Zestimate® history
Loading...
Owner options
Explore your selling options
What's special
Nestled at the base of the Blue Ridge Mountains in the heart of the Nelson 151/Rockfish Valley sits this stunning post and beam farmhouse. The highly appointed 3 bedroom home sits on 96 private acres, with 3100' of Meriwether Creek frontage, a pond, and private walking trails. The home has been recently renovated with terrace level remodel, all new baths, new kitchen cabinets and appliances, new HVAC, Zuri decking, Firefly 1GB fiber optic internet, and so much more. The spacious and open main level with a living room woodstove, sunroom, and deck is perfect for family togetherness or entertaining. Upper level with comfortable loft and master suite features splendid fully tiled master bath with shower, soaking tub, and radiant floor heat, and a walk-in closet with additional attic storage space. Walk out terrace level with full bedroom and bath, and a home office (or additional bedroom). Attached garage and front fencing perfect for pets. Gorgeous stone walls, pathways and patios surround the home. Newer 45'x26' Virginia Frame garage with oversized door perfect for equipment, cars or RV/camper. Convenient to Wintergreen skiing/golf, the Appalachian Trail, and numerous breweries, wineries, cideries, and the Shenandoah Valley.
Zillow last checked: 8 hours ago
Listing updated: February 08, 2025 at 10:28am
Listed by:
DAVID H FERRALL 434-882-5263,
MOUNTAIN AREA NEST REALTY
Bought with:
Rick Williams, 0225261926
Kline May Realty
Source: CAAR,MLS#: 651813 Originating MLS: Charlottesville Area Association of Realtors
Originating MLS: Charlottesville Area Association of Realtors
Facts & features
Interior
Bedrooms & bathrooms
- Bedrooms: 3
- Bathrooms: 3
- Full bathrooms: 3
- Main level bathrooms: 1
- Main level bedrooms: 1
Heating
- Building Ductless, Central, Dual System, Heat Pump, Hot Water, Propane, Radiant Floor, Radiant
Cooling
- Central Air, Ductless, Heat Pump
Appliances
- Included: Dishwasher, ENERGY STAR Qualified Appliances, Gas Range, Refrigerator, Some Commercial Grade, Tankless Water Heater, Dryer, Washer, High Efficiency Water Heater
- Laundry: Sink
Features
- Remodeled, Sitting Area in Primary, Walk-In Closet(s), Breakfast Bar, Breakfast Area, Entrance Foyer, Home Office, Loft, Mud Room, Utility Room, Vaulted Ceiling(s)
- Flooring: Carpet, Ceramic Tile, Hardwood, Stone
- Windows: Insulated Windows, Screens
- Basement: Exterior Entry,Full,Finished,Heated,Interior Entry,Walk-Out Access
- Has fireplace: Yes
- Fireplace features: Stone, Wood Burning Stove
Interior area
- Total structure area: 5,116
- Total interior livable area: 3,058 sqft
- Finished area above ground: 2,106
- Finished area below ground: 952
Property
Parking
- Total spaces: 4
- Parking features: Asphalt, Attached, Detached, Electricity, Garage Faces Front, Garage, Garage Door Opener, Oversized, RV Access/Parking
- Attached garage spaces: 4
Features
- Levels: Two
- Stories: 2
- Patio & porch: Composite, Deck, Front Porch, Patio, Porch
- Exterior features: Fence, Mature Trees/Landscape
- Fencing: Wood,Wire,Partial
- Has view: Yes
- View description: Mountain(s), Trees/Woods, Water
- Has water view: Yes
- Water view: Water
Lot
- Size: 95.84 Acres
- Features: Dead End, Garden, Landscaped, Native Plants, Partially Cleared, Private, Wooded, Waterfront
Details
- Additional structures: Other, Shed(s)
- Parcel number: 12 A 15J
- Zoning description: RA Rural Area
Construction
Type & style
- Home type: SingleFamily
- Architectural style: Farmhouse,Saltbox
- Property subtype: Farm, Single Family Residence
Materials
- Board & Batten Siding, Brick, Log, Stick Built, Stone
- Foundation: Block
- Roof: Metal,Other
Condition
- Updated/Remodeled
- New construction: No
- Year built: 1989
Utilities & green energy
- Electric: Underground
- Sewer: Septic Tank
- Water: Private, Well
- Utilities for property: Fiber Optic Available, Propane
Community & neighborhood
Security
- Security features: Security System, Dead Bolt(s), Smoke Detector(s)
Community
- Community features: Pond, Stream
Location
- Region: Afton
- Subdivision: NONE
Price history
| Date | Event | Price |
|---|---|---|
| 6/18/2024 | Sold | $1,175,000-5.6%$384/sqft |
Source: | ||
| 5/12/2024 | Pending sale | $1,245,000$407/sqft |
Source: | ||
| 4/17/2024 | Listed for sale | $1,245,000-7.7%$407/sqft |
Source: | ||
| 2/28/2024 | Listing removed | -- |
Source: | ||
| 1/16/2024 | Price change | $1,349,000-9.8%$441/sqft |
Source: | ||
Public tax history
| Year | Property taxes | Tax assessment |
|---|---|---|
| 2023 | $3,000 | $888,600 |
| 2022 | $3,000 +13.6% | $888,600 +12% |
| 2021 | $2,640 | $793,700 |
Find assessor info on the county website
Neighborhood: 22920
Nearby schools
GreatSchools rating
- 7/10Rockfish River Elementary SchoolGrades: PK-5Distance: 1.3 mi
- 8/10Nelson Middle SchoolGrades: 6-8Distance: 15.3 mi
- 4/10Nelson County High SchoolGrades: 9-12Distance: 15.4 mi
Schools provided by the listing agent
- Elementary: Rockfish
- Middle: Nelson
- High: Nelson
Source: CAAR. This data may not be complete. We recommend contacting the local school district to confirm school assignments for this home.

Get pre-qualified for a loan
At Zillow Home Loans, we can pre-qualify you in as little as 5 minutes with no impact to your credit score.An equal housing lender. NMLS #10287.
Sell for more on Zillow
Get a free Zillow Showcase℠ listing and you could sell for .
$1,231,500
2% more+ $24,630
With Zillow Showcase(estimated)
$1,256,130