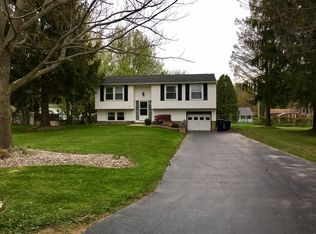Wow! Turn the key, unpack and relax! Step inside this updated home and you will find new flooring & fresh paint throughout. Updated bathrooms, the completely new kitchen is sure to please and opens to a nice sized dining area and living room. 3 Season room adds almost 200 square feet to your living space enjoyment. Family room is perfect for entertaining with sink area for future entertainment bar. Hosting holidays will be a breeze in this well laid out floor plan. All this located within Churchville Chili Central Schools. Offers due Friday 9-16 at 8am.
This property is off market, which means it's not currently listed for sale or rent on Zillow. This may be different from what's available on other websites or public sources.
