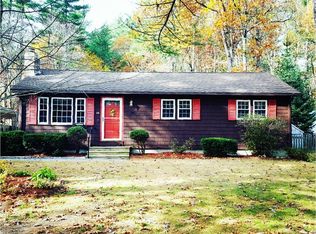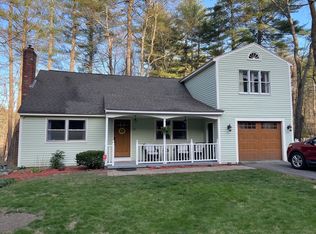Sold for $369,900
$369,900
46 Spaulding St, Townsend, MA 01469
4beds
1,560sqft
Single Family Residence
Built in 1977
0.51 Acres Lot
$461,800 Zestimate®
$237/sqft
$3,868 Estimated rent
Home value
$461,800
$434,000 - $490,000
$3,868/mo
Zestimate® history
Loading...
Owner options
Explore your selling options
What's special
*Multiple Offers* Deadline set for 4pm Sunday, February 5th. Enjoy the the charm of this four bedroom home with a Gambrel style roof design and 2 car garage. The floor plan works well with a flow from kitchen to dining room and living room. The dining room is complimented with a firewood burning stove for radiant heat and beamed ceilings. There is one bedroom on the first floor, three on the second floor and even a bonus room for home office or crafts/hobbies. The home is surrounded by mature trees, creating a sense of privacy and a peaceful surrounding along with a greenhouse for vegetation. The backyard is perfect for gardening, outdoor entertaining, or just relaxing. Come visit this quiet area that also has great access to the amenities of Townsend.
Zillow last checked: 8 hours ago
Listing updated: March 17, 2023 at 06:57am
Listed by:
Anthony Dizuzio 978-424-3746,
Keller Williams Realty North Central 978-840-9000
Bought with:
Sara Zambuto
MRM Associates
Source: MLS PIN,MLS#: 73075030
Facts & features
Interior
Bedrooms & bathrooms
- Bedrooms: 4
- Bathrooms: 3
- Full bathrooms: 2
- 1/2 bathrooms: 1
Primary bedroom
- Features: Flooring - Wall to Wall Carpet
- Level: Second
- Area: 165
- Dimensions: 11 x 15
Bedroom 2
- Features: Flooring - Hardwood
- Level: Second
- Area: 132
- Dimensions: 11 x 12
Bedroom 3
- Features: Flooring - Hardwood
- Level: Second
- Area: 132
- Dimensions: 11 x 12
Bedroom 4
- Features: Flooring - Hardwood
- Level: First
- Area: 121
- Dimensions: 11 x 11
Bathroom 1
- Features: Bathroom - Full, Flooring - Stone/Ceramic Tile
- Level: First
- Area: 56
- Dimensions: 7 x 8
Bathroom 2
- Features: Bathroom - Full, Flooring - Stone/Ceramic Tile
- Level: Second
- Area: 56
- Dimensions: 7 x 8
Dining room
- Features: Ceiling Fan(s), Beamed Ceilings, Flooring - Wood
- Level: First
- Area: 144
- Dimensions: 12 x 12
Kitchen
- Features: Flooring - Stone/Ceramic Tile
- Level: Main,First
- Area: 144
- Dimensions: 12 x 12
Living room
- Features: Flooring - Wall to Wall Carpet
- Level: First
- Area: 180
- Dimensions: 12 x 15
Heating
- Central, Forced Air, Natural Gas, Wood Stove
Cooling
- None
Appliances
- Included: Water Heater, Range, Trash Compactor, Microwave, Refrigerator, Washer, Dryer
- Laundry: In Basement
Features
- Flooring: Wood, Tile, Carpet
- Basement: Unfinished
- Number of fireplaces: 1
- Fireplace features: Dining Room
Interior area
- Total structure area: 1,560
- Total interior livable area: 1,560 sqft
Property
Parking
- Total spaces: 13
- Parking features: Attached, Paved Drive, Off Street
- Attached garage spaces: 2
- Uncovered spaces: 11
Features
- Patio & porch: Deck
- Exterior features: Deck, Greenhouse
Lot
- Size: 0.51 Acres
- Features: Cleared
Details
- Additional structures: Greenhouse
- Foundation area: 800
- Parcel number: M:0034 B:0054 L:0007,805468
- Zoning: RA3
Construction
Type & style
- Home type: SingleFamily
- Property subtype: Single Family Residence
Materials
- Frame
- Foundation: Concrete Perimeter
- Roof: Shingle
Condition
- Year built: 1977
Utilities & green energy
- Electric: 110 Volts, 200+ Amp Service, Generator Connection
- Sewer: Public Sewer, Private Sewer
- Water: Public
- Utilities for property: for Gas Range, Generator Connection
Community & neighborhood
Community
- Community features: Shopping, Public School
Location
- Region: Townsend
Price history
| Date | Event | Price |
|---|---|---|
| 3/17/2023 | Sold | $369,900$237/sqft |
Source: MLS PIN #73075030 Report a problem | ||
| 2/6/2023 | Contingent | $369,900$237/sqft |
Source: MLS PIN #73075030 Report a problem | ||
| 2/1/2023 | Listed for sale | $369,900+32.3%$237/sqft |
Source: MLS PIN #73075030 Report a problem | ||
| 11/24/2003 | Sold | $279,500$179/sqft |
Source: Public Record Report a problem | ||
Public tax history
| Year | Property taxes | Tax assessment |
|---|---|---|
| 2025 | $5,545 +2.6% | $381,900 +1.9% |
| 2024 | $5,402 +1.3% | $374,900 +7.3% |
| 2023 | $5,333 +0.1% | $349,500 +15.5% |
Find assessor info on the county website
Neighborhood: 01469
Nearby schools
GreatSchools rating
- 4/10Hawthorne Brook Middle SchoolGrades: 5-8Distance: 2.1 mi
- 8/10North Middlesex Regional High SchoolGrades: 9-12Distance: 0.5 mi
- NASquannacook Early Childhood CenterGrades: PK-4Distance: 2.3 mi
Get a cash offer in 3 minutes
Find out how much your home could sell for in as little as 3 minutes with a no-obligation cash offer.
Estimated market value$461,800
Get a cash offer in 3 minutes
Find out how much your home could sell for in as little as 3 minutes with a no-obligation cash offer.
Estimated market value
$461,800


