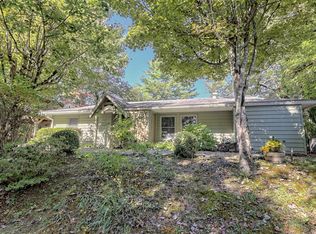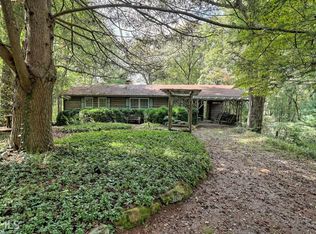Living Room with Wood Stove; Kitchen with Gas Stove, Dishwasher, Refrigerator and Eat at Bar with 4 Stools; Dining Room sits 6 looking out a Picture Window at the Mountain View, 4 Bedrooms, 4 Baths, Pantry, Sewing Room or Office and a Washer/Dryer Mud Room. Extensive use of 1x6 Pine, Stained & Urethaned. Three Car Garage with Closet, Two Work Benches, Cabinets, 80 Gallon Hot Water Heater, well Lighted. House has 7 Closets and Attic Storage Areas. Basement has a Washer/Dryer, Cabinets and Shelf/Floor Space for Storage, Washer/Dryer & a 40 Gallon Hot Water Heater for the Main House. Unfinished Basement is Well Lighted and has additional Storage for Miscellaneous Stuff. Bonus Stuff: 500 Plus Hosta's 150 Plus Hydrangea's 75 Plus Fall Flowering Plant (Don't know its name) 20 Plus Azalea's Along with many Tiger/Other Types of Lillie's, Trillium's, Black Eyed Susan's, White Daisy's, and Wild Flowers too many to count. Garden Area,10 Tiers, with Water and two ways to it (Path & Stairs). Enjoy The Lake And Park In The Development and Just Know You Are Minutes From Hiking Trails In Black Rock State Park. Elevation 2750 Ft, Mountain View, 3 Levels with Basement, 2 Large Porches & 2 Small Porches. Property Assessor's Square Footage: Back Deck: 40 Sq. Ft. Main House: 1064 Sq. Ft. Front Deck: 452 Sq. Ft. Wash/Dryer Mud Room: 96 Sq. Ft. Up Stairs: 960 Sq. Ft. Up Stairs Porch: 192 Sq. Ft. Finished Basement: 468 Sq. Ft. Unfinished Basement: 800 Sq. Ft. Garage with 2 Doors: 900 Sq. Ft. Garage Closet: 60 Sq. Ft. Total Sq. Ft.: 5032 Sq. Ft.
This property is off market, which means it's not currently listed for sale or rent on Zillow. This may be different from what's available on other websites or public sources.

