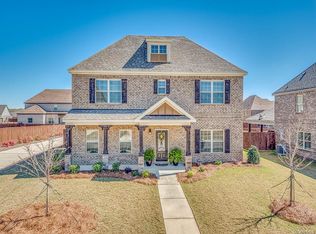This unique two-story home is designed to maximize square footage without sacrificing design. As you enter the Lexington through the striking foyer, the great room lies ahead with a beautiful gas fireplace ready to be enjoyed. Next you will discover an upscale kitchen with upgraded cabinets and dining combination with an enormous granite island. Access to the two car carport is out the back of the home through the roomy laundry room. The master suite completes the main level with a walk In closet, and private bath Including, whirlpool tub, separate oversized shower and a double sink vanity. Upstairs, you'll find another master bedroom with its own bath and 2 additional bedrooms, an additional bath and a roomy loft. This plan has numerous possibilities.
This property is off market, which means it's not currently listed for sale or rent on Zillow. This may be different from what's available on other websites or public sources.

