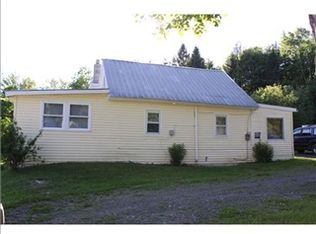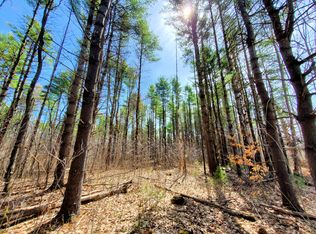Closed
$236,000
46 Snow Road, Saint Albans, ME 04971
2beds
1,456sqft
Single Family Residence
Built in 2005
5.65 Acres Lot
$241,500 Zestimate®
$162/sqft
$1,712 Estimated rent
Home value
$241,500
Estimated sales range
Not available
$1,712/mo
Zestimate® history
Loading...
Owner options
Explore your selling options
What's special
Welcome to 46 Snow Road! This charming home, built in 2005 and thoughtfully renovated in 2021, is ready to welcome its new owners. Nestled in a peaceful, country setting, the property is tucked behind a stone wall and a row of trees, offering privacy and tranquility. This move-in-ready ranch features 2 bedrooms (with potential for 3) and boasts bright, spacious rooms with an open-concept living, dining, and kitchen area. The primary bedroom includes an attached bathroom for added convenience. A main floor laundry is located in the hall bathroom. The full, partially finished basement provides additional living space and a great workshop area. A new heating system was installed in 2021 for your comfort.
Zillow last checked: 8 hours ago
Listing updated: February 11, 2025 at 06:38am
Listed by:
Better Homes & Gardens Real Estate/The Masiello Group
Bought with:
Real Broker
Source: Maine Listings,MLS#: 1611951
Facts & features
Interior
Bedrooms & bathrooms
- Bedrooms: 2
- Bathrooms: 2
- Full bathrooms: 2
Primary bedroom
- Features: Double Vanity, Full Bath
- Level: First
- Area: 210.6 Square Feet
- Dimensions: 15.6 x 13.5
Bedroom 2
- Level: First
- Area: 209.25 Square Feet
- Dimensions: 15.5 x 13.5
Dining room
- Level: First
- Area: 173.65 Square Feet
- Dimensions: 15.1 x 11.5
Kitchen
- Features: Kitchen Island
- Level: First
- Area: 167.48 Square Feet
- Dimensions: 15.8 x 10.6
Living room
- Level: First
- Area: 207.01 Square Feet
- Dimensions: 15.11 x 13.7
Heating
- Forced Air
Cooling
- None
Appliances
- Included: Electric Range, Refrigerator
Features
- 1st Floor Bedroom, 1st Floor Primary Bedroom w/Bath, Bathtub, Shower, Primary Bedroom w/Bath
- Flooring: Wood
- Windows: Double Pane Windows
- Basement: Bulkhead,Interior Entry,Full,Unfinished
- Has fireplace: No
Interior area
- Total structure area: 1,456
- Total interior livable area: 1,456 sqft
- Finished area above ground: 1,456
- Finished area below ground: 0
Property
Parking
- Parking features: Gravel, 5 - 10 Spaces, On Site
Accessibility
- Accessibility features: 32 - 36 Inch Doors
Features
- Patio & porch: Porch
- Has view: Yes
- View description: Trees/Woods
Lot
- Size: 5.65 Acres
- Features: Rural, Level, Open Lot
Details
- Additional structures: Shed(s)
- Parcel number: SALBM006L011
- Zoning: RES
Construction
Type & style
- Home type: SingleFamily
- Architectural style: Ranch
- Property subtype: Single Family Residence
Materials
- Wood Frame, Vinyl Siding
- Roof: Pitched
Condition
- Year built: 2005
Utilities & green energy
- Electric: Circuit Breakers
- Sewer: Private Sewer, Septic Design Available
- Water: Well
Green energy
- Energy efficient items: Ceiling Fans, LED Light Fixtures
Community & neighborhood
Location
- Region: Saint Albans
Other
Other facts
- Road surface type: Gravel, Dirt
Price history
| Date | Event | Price |
|---|---|---|
| 2/11/2025 | Pending sale | $238,500+1.1%$164/sqft |
Source: | ||
| 2/10/2025 | Sold | $236,000-1%$162/sqft |
Source: | ||
| 1/10/2025 | Contingent | $238,500$164/sqft |
Source: | ||
| 1/3/2025 | Listed for sale | $238,500+32.5%$164/sqft |
Source: | ||
| 6/1/2021 | Sold | $180,000+0.6%$124/sqft |
Source: | ||
Public tax history
| Year | Property taxes | Tax assessment |
|---|---|---|
| 2024 | $2,015 | $120,300 |
| 2023 | $2,015 | $120,300 |
| 2022 | $2,015 -3.9% | $120,300 -3.9% |
Find assessor info on the county website
Neighborhood: 04971
Nearby schools
GreatSchools rating
- 3/10Somerset Elementary SchoolGrades: PK-4Distance: 1.8 mi
- 3/10Nokomis Regional Middle SchoolGrades: 5-8Distance: 6.7 mi
- 5/10Nokomis Regional High SchoolGrades: 9-12Distance: 6.7 mi

Get pre-qualified for a loan
At Zillow Home Loans, we can pre-qualify you in as little as 5 minutes with no impact to your credit score.An equal housing lender. NMLS #10287.

