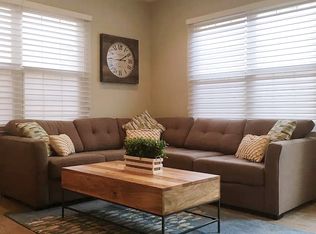Welcome to this beautifully updated two-story Corner home in the sought-after Deerfield community, where modern elegance meets family-friendly living. Nestled in a serene neighborhood surrounded by lush greenery and mature trees, this residence offers a perfect blend of style, functionality, and access to exceptional community amenities. With its spacious layout, high-end finishes, and inviting outdoor spaces, this home is ideal for those seeking comfort and convenience in a prime Orange County location. Step inside to discover a bright and airy interior, featuring gleaming laminate floors throughout the main living areas. The open-concept living room boasts soaring vaulted ceilings, a cozy fireplace with a stone surround, and an abundance of natural light streaming through large windows with plantation shutters. French doors lead to a private patio, perfect for morning coffee or evening relaxation, seamlessly blending indoor and outdoor living. The adjacent dining area flows effortlessly into the gourmet kitchen, a chef's dream with sleek white cabinetry, quartz countertops, stainless steel appliances (including a double oven and French-door refrigerator), and a spacious island for casual dining or entertaining. The home offers 3 bedrooms, each designed with comfort in mind. The primary suite features a ceiling fan, mirrored closet doors, and an en-suite bathroom with a luxurious quartz vanity, modern fixtures, and a soaking tub with a separate shower. Additional bathrooms are equally well-appointed, showcasing updated vanities, elegant tile work, and ample storage. For those working from home, the dedicated office space with built-in shelving and a desk provides a quiet and productive environment. Upstairs, the third bedroom overlooks the living room, offering a versatile space for a playroom, reading nook, or additional lounge area. The home also includes a convenient laundry room in the garage, equipped with a washer, dryer, and plenty of storage cabinets for organization. Outside, the private patio is a tranquil retreat, featuring stamped concrete, lush landscaping, and direct access to the community amenities. Residents of Deerfield enjoy access to a sparkling pool, relaxing spa, and a playground with slides and climbing structures perfect for family fun. Additional highlights include recessed lighting throughout, neutral paint, and a two-car garage with extra storage space. Close to the middle school and elementary school.
Condo for rent
$4,500/mo
46 Snapdragon #25, Irvine, CA 92604
3beds
1,561sqft
Price is base rent and doesn't include required fees.
Condo
Available now
-- Pets
Central air, ceiling fan
In garage laundry
2 Attached garage spaces parking
Central, fireplace
What's special
Modern fixturesSparkling poolCozy fireplaceTwo-car garageMature treesPrivate patioGourmet kitchen
- 33 days
- on Zillow |
- -- |
- -- |
Travel times
Facts & features
Interior
Bedrooms & bathrooms
- Bedrooms: 3
- Bathrooms: 3
- Full bathrooms: 2
- 1/2 bathrooms: 1
Heating
- Central, Fireplace
Cooling
- Central Air, Ceiling Fan
Appliances
- Included: Microwave, Oven, Range, Refrigerator, Stove
- Laundry: In Garage, In Unit
Features
- Attic Fan, Cathedral Ceiling(s), Ceiling Fan(s), Corian Counters, High Ceilings, Living Room, Quartz Counters, Recessed Lighting
- Flooring: Laminate
- Has fireplace: Yes
Interior area
- Total interior livable area: 1,561 sqft
Property
Parking
- Total spaces: 2
- Parking features: Attached, Garage, Covered
- Has attached garage: Yes
- Details: Contact manager
Features
- Stories: 2
- Exterior features: 2-5 Units/Acre, Accessible Approach with Ramp, Architecture Style: Modern, Association, Attic Fan, Barbecue, Biking, Carbon Monoxide Detector(s), Cathedral Ceiling(s), Clubhouse, Community, Corian Counters, Curbs, Deerfield, Double Door Entry, Double Pane Windows, Flooring: Laminate, Garage, Garage Faces Rear, Gas, Gutters, Heating system: Central, High Ceilings, Hiking, In Garage, Living Room, Lot Features: 2-5 Units/Acre, Park, Patio, Pool, Porch, Quartz Counters, Recessed Lighting, Roof Type: Asphalt, Smoke Detector(s), Stone, Street Lights, Urban, View Type: Neighborhood, Water Heater
- Has spa: Yes
- Spa features: Hottub Spa
Details
- Parcel number: 93444118
Construction
Type & style
- Home type: Condo
- Architectural style: Modern
- Property subtype: Condo
Materials
- Roof: Asphalt
Condition
- Year built: 1975
Community & HOA
Community
- Features: Clubhouse
Location
- Region: Irvine
Financial & listing details
- Lease term: 12 Months
Price history
| Date | Event | Price |
|---|---|---|
| 4/8/2025 | Listed for rent | $4,500$3/sqft |
Source: CRMLS #OC25069447 | ||
| 7/29/2015 | Sold | $610,000+1.7%$391/sqft |
Source: Public Record | ||
| 6/16/2015 | Pending sale | $599,800$384/sqft |
Source: Robert Lu, Broker #OC15124776 | ||
| 6/10/2015 | Listed for sale | $599,800+22.4%$384/sqft |
Source: Robert Lu, Broker #OC15124776 | ||
| 4/23/2010 | Sold | $490,000+38.2%$314/sqft |
Source: Public Record | ||
![[object Object]](https://photos.zillowstatic.com/fp/92f4b7f0b3136bd63ee10ef1e71cad10-p_i.jpg)
